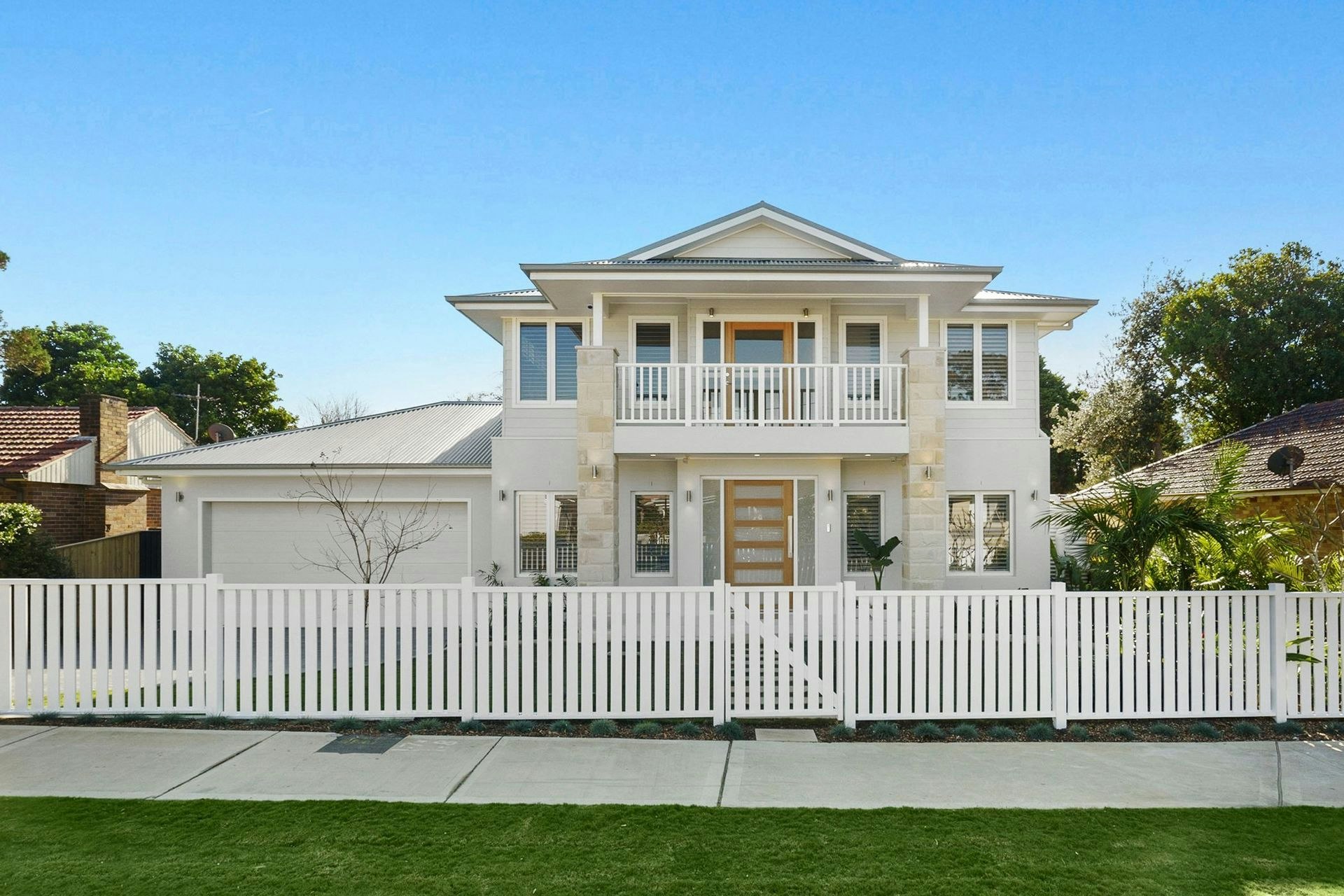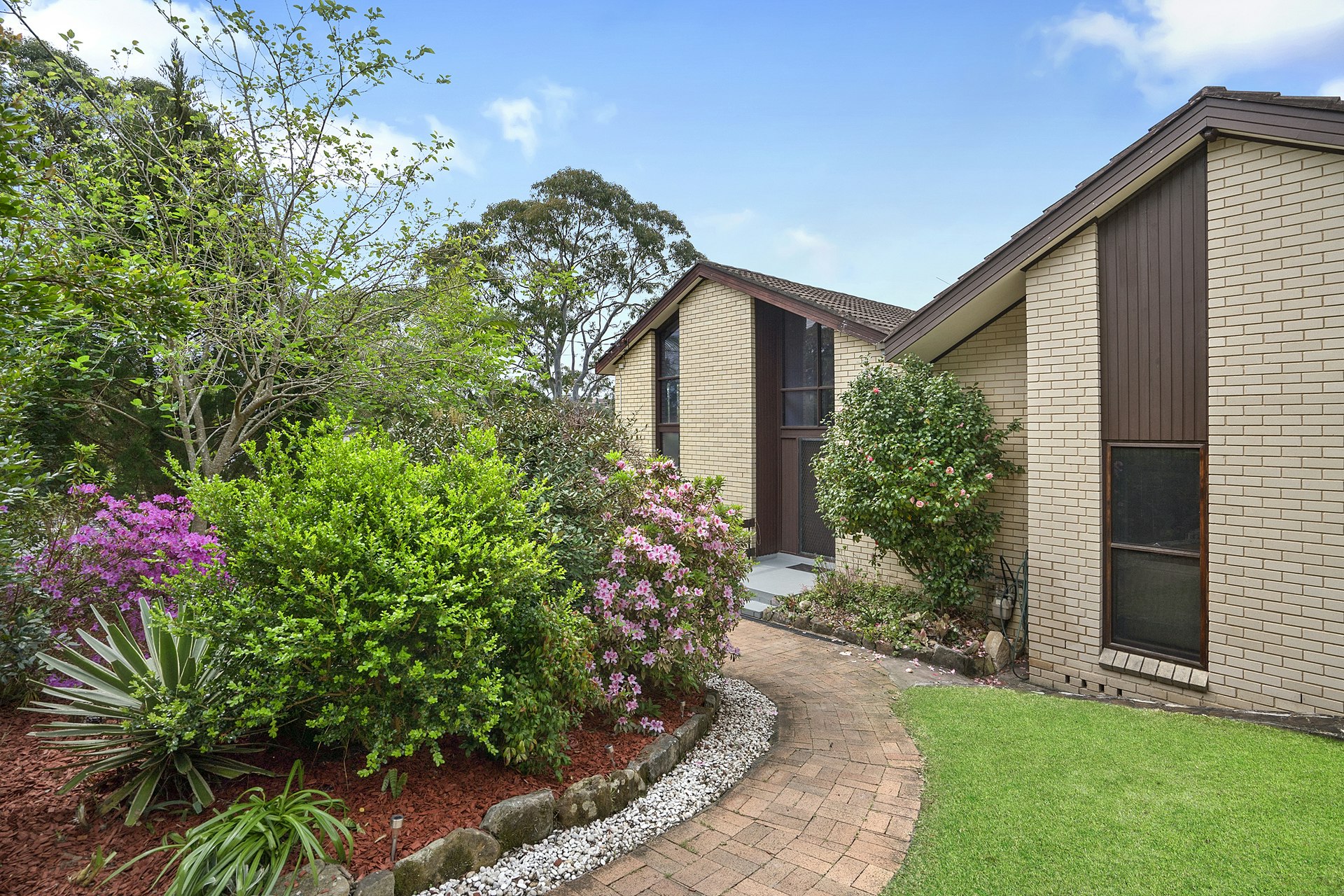93 Toronto Avenue
Cromer
- Bed 5
- Bath 3
- Car 3
- 816sqm
Family Entertainer Opposite Truman Reserve
Spread across two generous levels, this beautifully renovated family home on approximately 816sqm combines space, style and effortless entertaining in a prized Cromer setting. With Truman Reserve and playground directly opposite, and local cafes and bakery just 350m (approx.) away, it offers an enviable lifestyle for families of all ages.
Behind its white picket fence, the home reveals a thoughtful floorplan with four bedrooms plus a separate study, three bathrooms and a choice of living spaces designed to suit growing households. The upper level provides a dedicated teenage retreat, while the ground floor features a lounge, dining and family room, creating flexibility for everyday living.
At the heart of the home, the contemporary skylit kitchen showcases stone benchtops, sleek cabinetry, induction cooking and a dishwasher. Plantation shutters, whitewash timber floors, fresh paint, plush carpet upstairs and split system air-conditioning across three zones complete the fresh, move-in-ready interiors.
Outdoors is where the property truly shines. A deep, gently sloping lawn is framed by mature Magnolia trees for privacy, with a travertine pathway leading to the showpiece entertaining zone - a covered terrace with ceiling fans and a fully equipped outdoor kitchen including plumbed gas BBQ, drinks fridge, dishwasher, sink and its own hot water system. Perfect for summer gatherings, it delivers the ultimate in alfresco living.
Within the catchment for Cromer Public School and Northern Beaches Secondary College Cromer Campus, this is an exceptional family retreat in a tightly held enclave, moments from significant Aboriginal walking tracks, it offers the perfect balance of lifestyle, location and long-term family appeal.
• Multiple living and dining areas, both upstairs and down for family flexibility
• Four queen bedrooms, each equipped with a built-in robe and ceiling fans
• Skylit stone kitchen with sleek cabinetry, induction cooking and dishwasher
• Main bathroom with deep spa bath, double sinks and walk-in shower
• Family laundry with adjoining bathroom, gas heating, B2B alarm
• White-washed timber floors, plantation shutters, fresh paint and carpet
• Secure single lock-up garage with 3.8m ceilings, mezzanine storage, workshop
• Extra carport or covered drying courtyard, plus ample off-street parking in drive
• Low-maintenance gardens with Magnolia framing and travertine accents
Disclaimer: All information contained herein is gathered from sources we consider reliable. However, we cannot guarantee its accuracy and interested parties should rely on their own enquiries.

Sold
31 Jan 2026
This property has been sold, but if you’ve got questions about it, we’re here to answer them as best we can. Reach out to learn more.

Enquire
93 Toronto Avenue
Cromer
- Bed 5
- Bath 3
- Car 3










