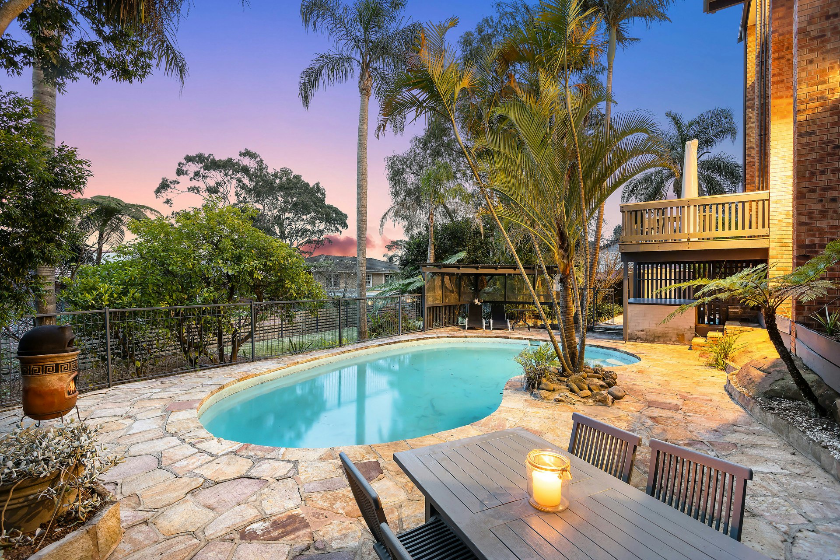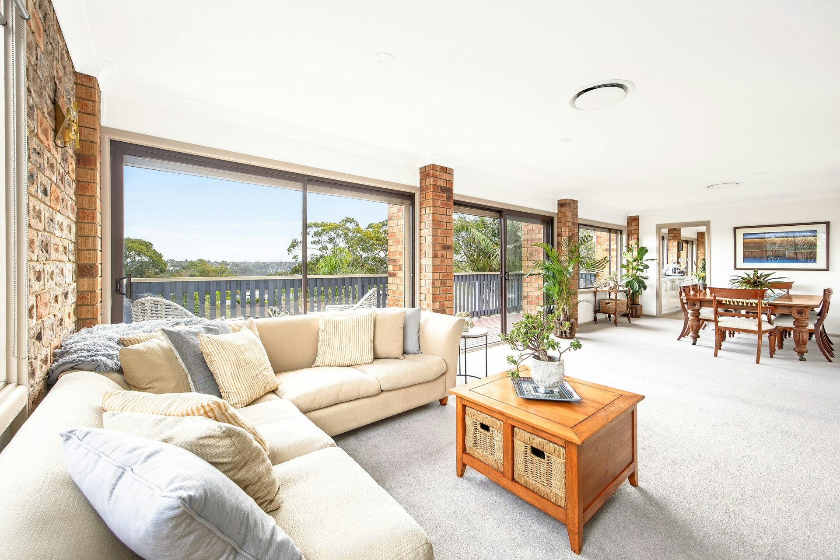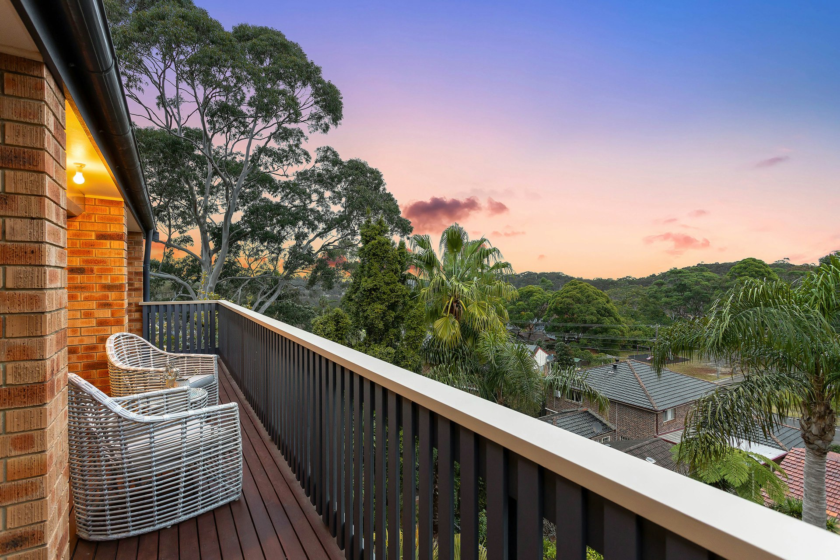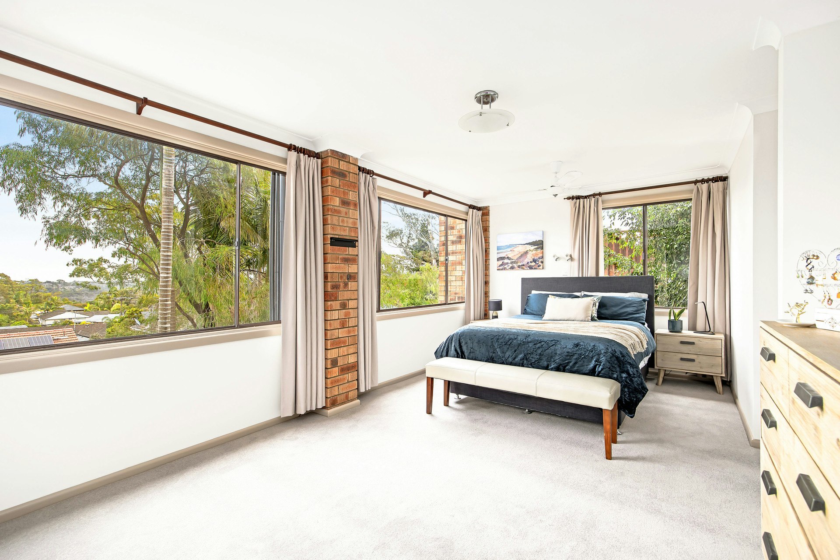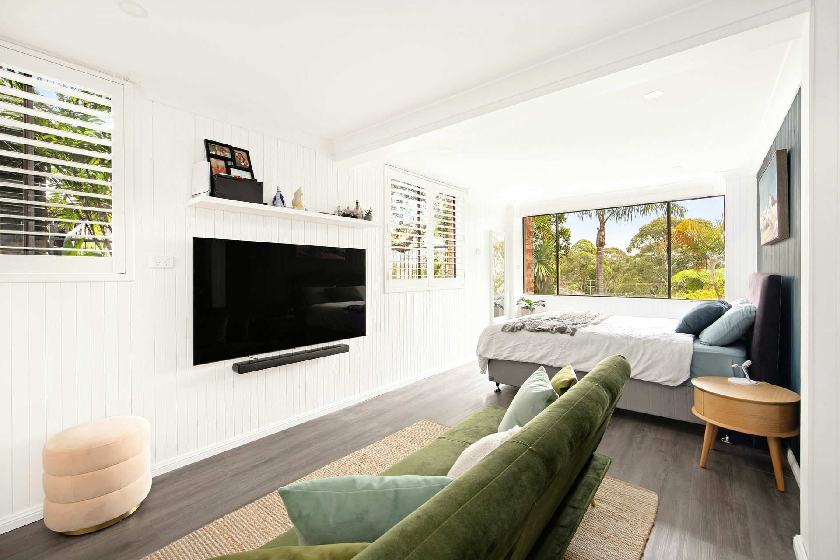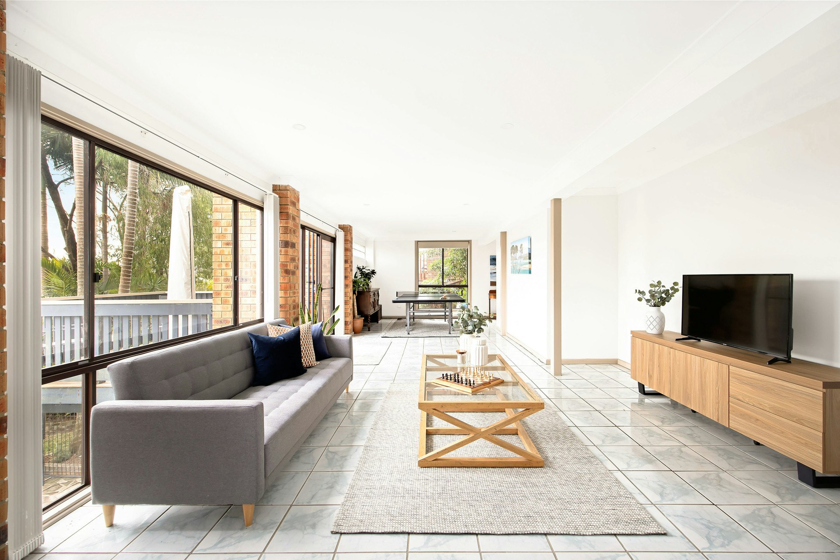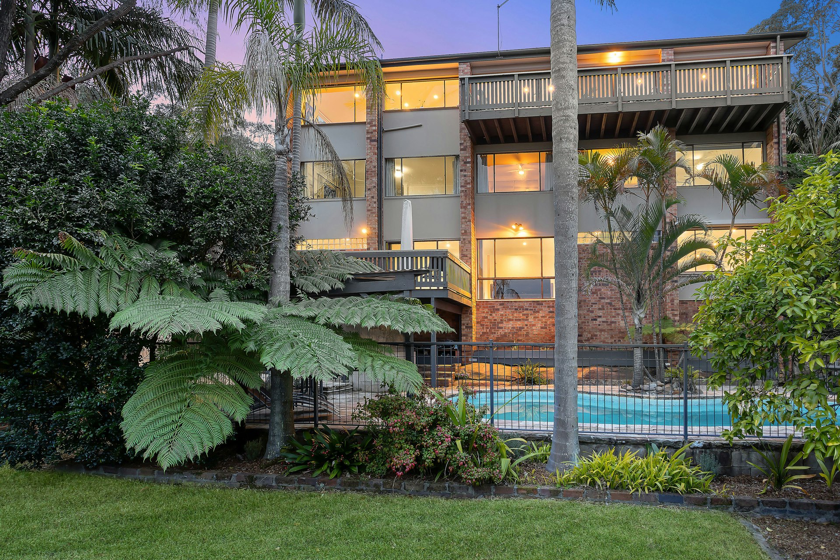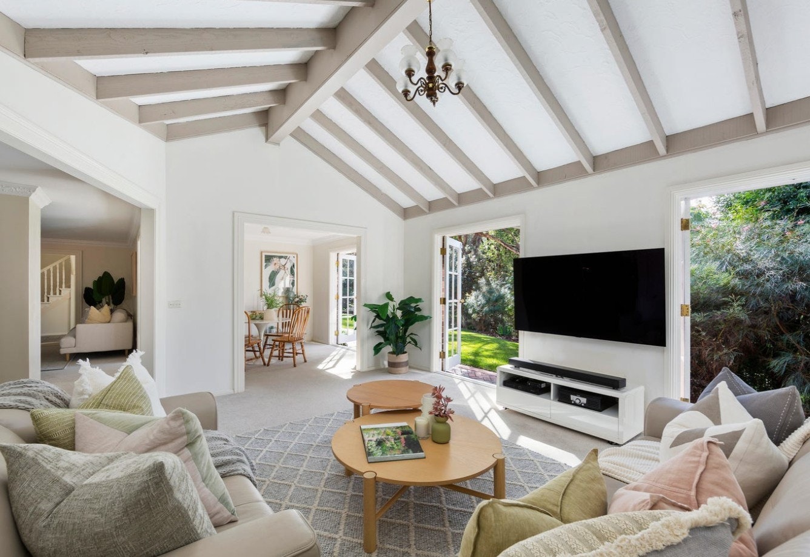7 Hoddle Crescent
Davidson
- Bed 5
- Bath 3
- Car 8
- 930sqm
APPLICATION APPROVED Spacious family home in peaceful location
Sprawling over three sizeable levels and offering elevated views over Davidson and even views of the city, this flexible family home sits on a 930sqm block. The entry level comprises of formal lounge, formal dining, bar room, family room and modern new kitchen with updated appliances. The middle level is all bedrooms with leafy elevated views, great built-in storage and optional home office/6 bedroom. The lower level is spacious and offers the opportunity to use as self-contained living or a games room/rumpus with optional 6th bedroom with wet bar or media room.
- Generous master bedroom with walk-in wardrobe and modern ensuite bathroom
- Four additional bedrooms, two with mirrored built-in wardrobes
- Spacious lower level complete with optional 6th bedroom, wet bar, rumpus and bathroom/laundry, ideal for self-contained living or teenage retreat
- Full main bathroom with floor-to-ceiling tiles, separate WCs
- Plenty of storage throughout with built-in cupboards and under stair spaces
- Huge open plan kitchen to casual dining/living area, island bench with brand-new cooktop,
brand-new flooring, Asko double dish drawer, stainless Miele oven and AEG integrated microwave
- Formal living and dining areas leading to balcony with leafy elevated views; adjoining bar room
- In-ground pool with landscaped sandstone surrounds; tidy grassed play area
- Beautiful front gardens and entertaining area
- Double carport
- Freshly painted and updated.
- Close proximity to Mimosa Public and Davidson High Schools, Glenrose Shopping Village, transport and parks
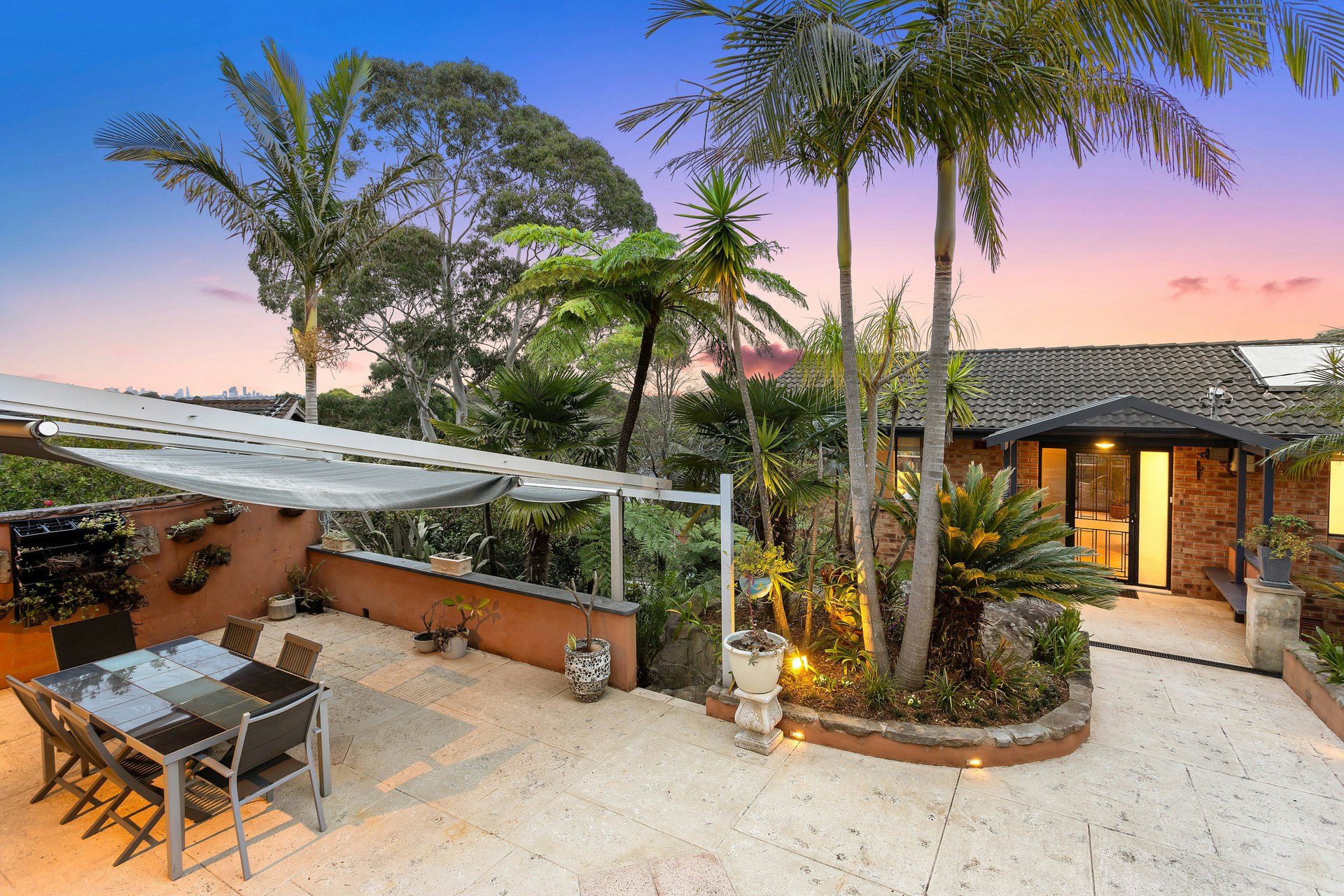
Leased
This property has been leased, but if you’ve got questions, we’re here to answer them as best we can. Reach out to learn more.
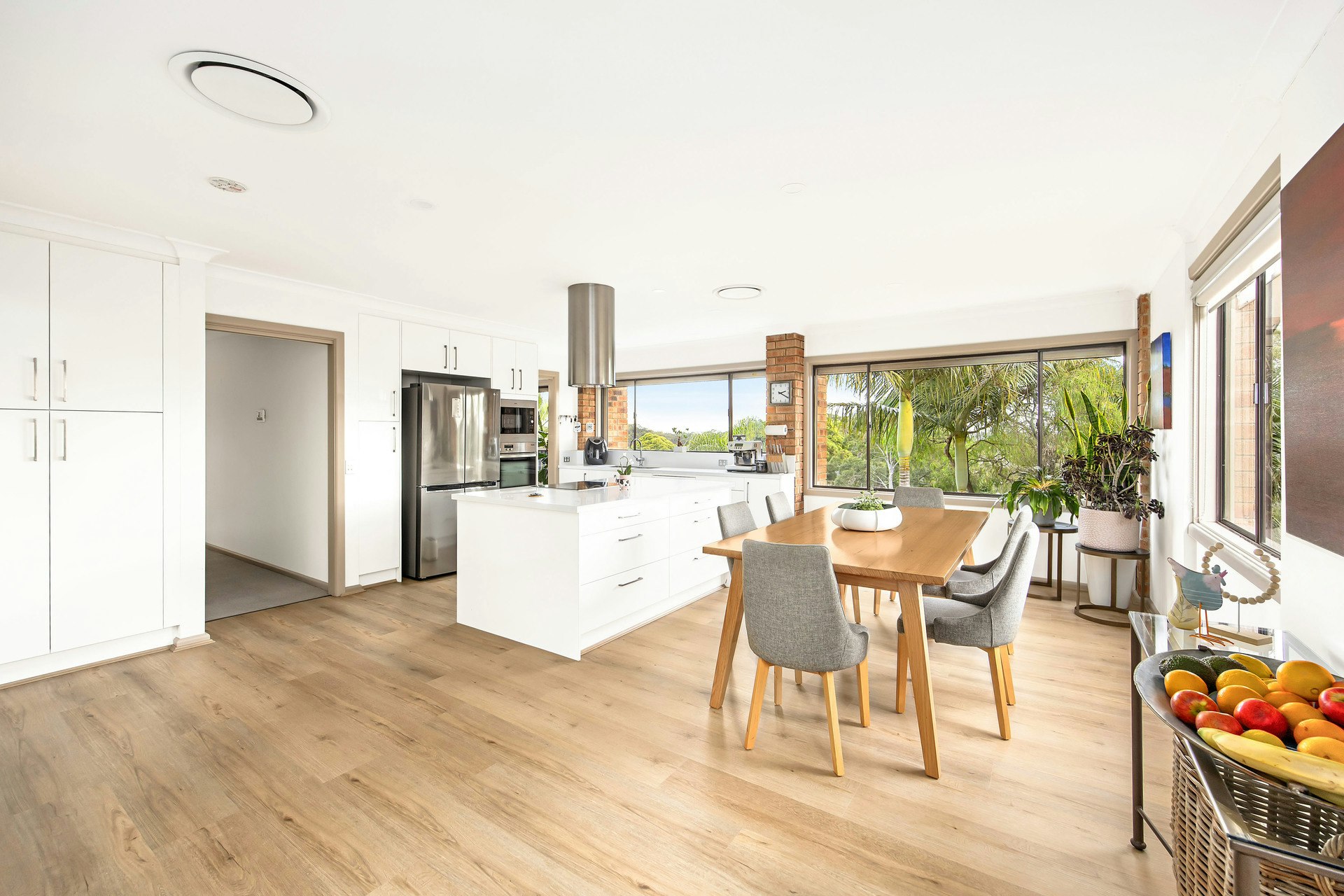
Enquire
7 Hoddle Crescent
Davidson
- Bed 5
- Bath 3
- Car 8
