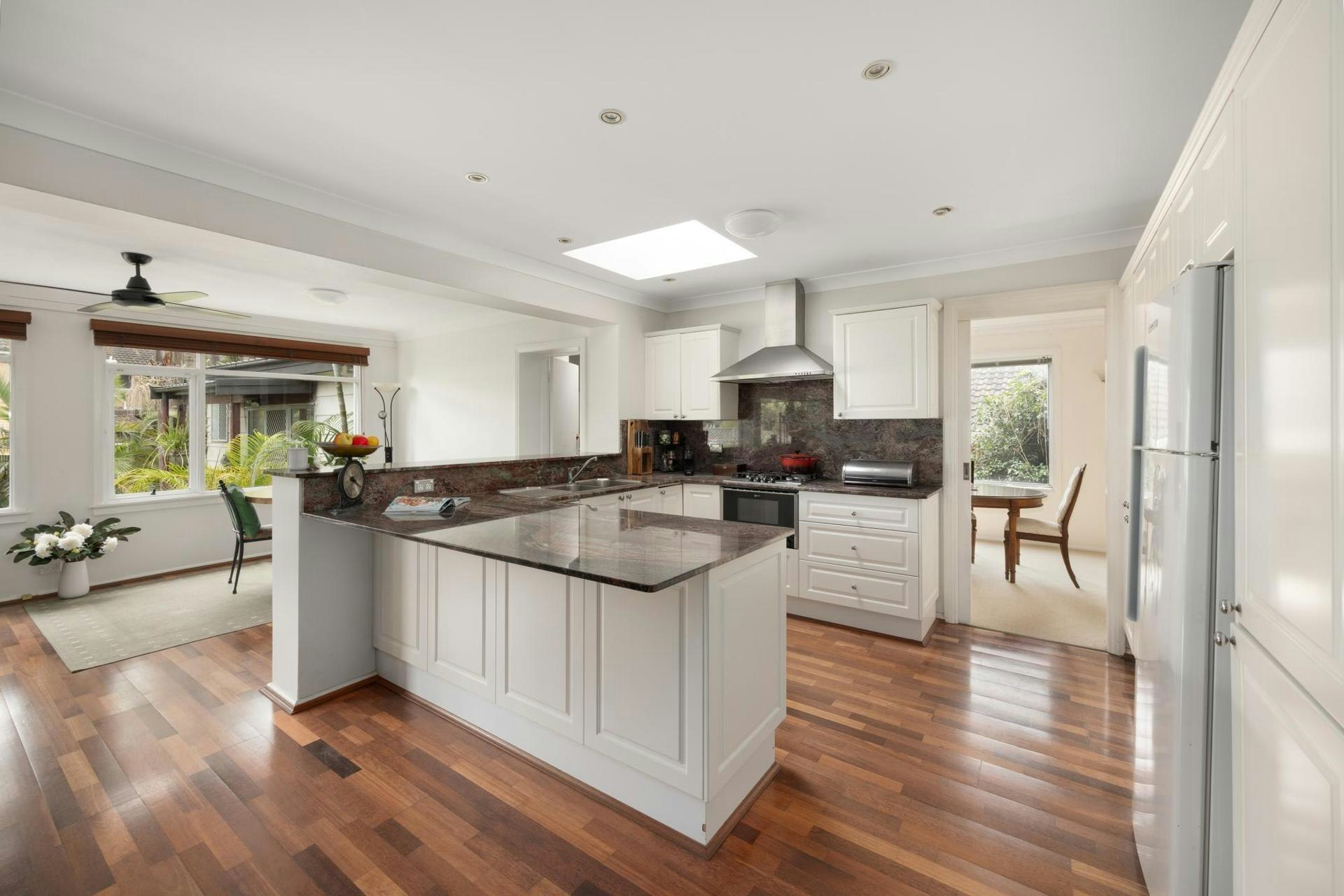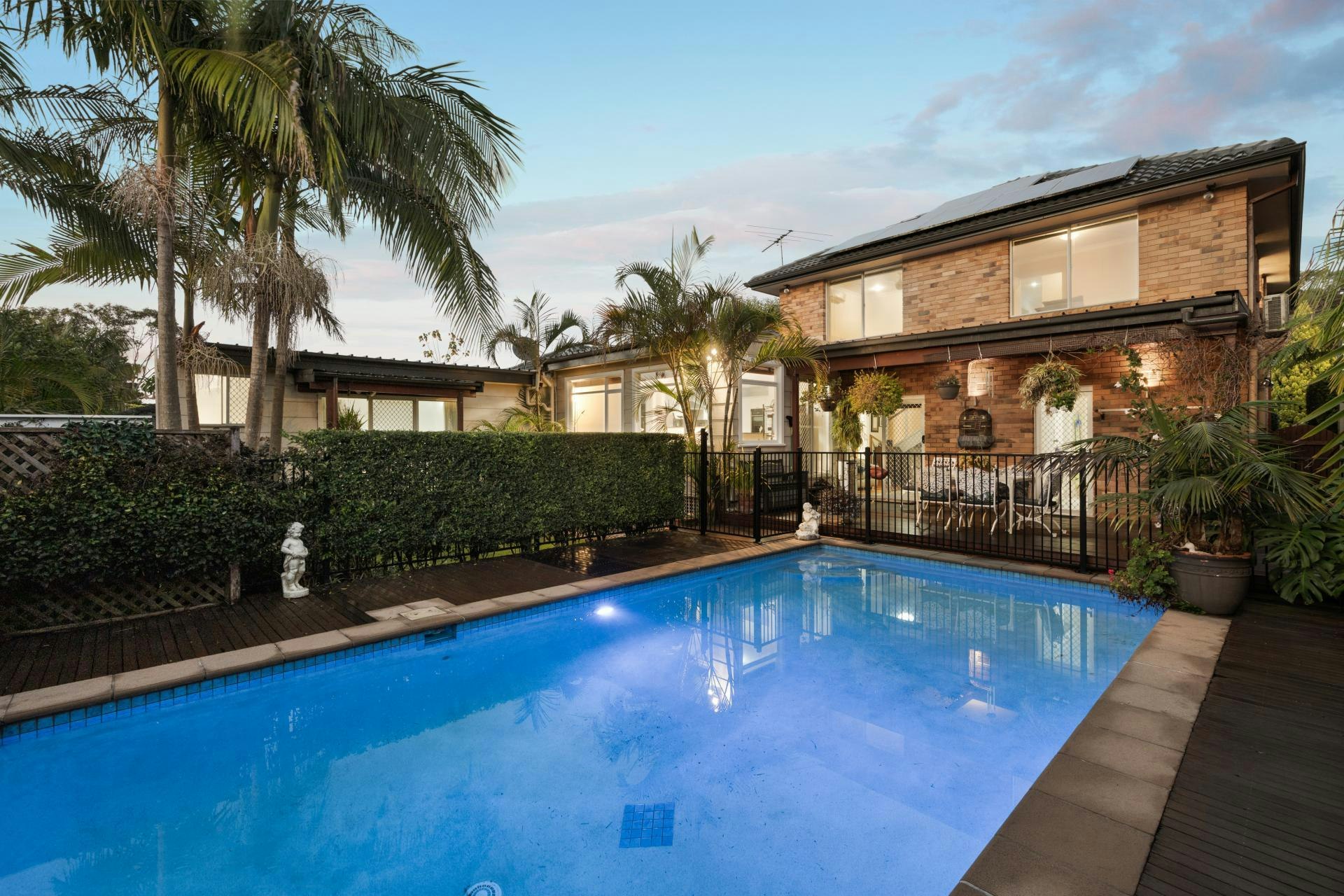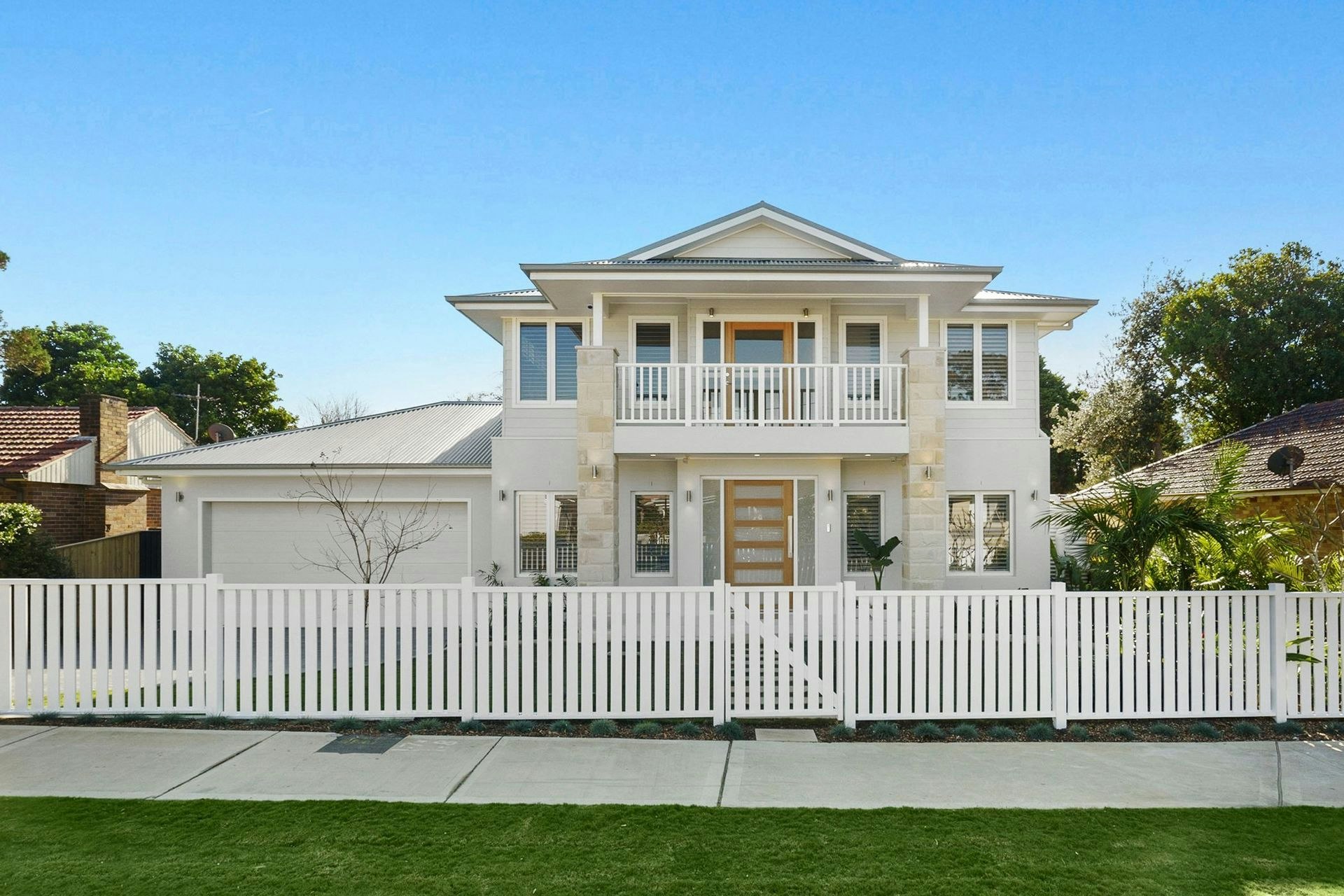10 Seeana Place
Belrose
- Bed 5
- Bath 4
- Car 2
- 689sqm
Family Flexibility in a Peaceful Community Setting
Tightly held for over 20 years, this generous dual-level residence rests on a 689sqm level parcel in a quiet cul-de-sac, thoughtfully configured for growing families. Featuring both formal and casual living zones, four upstairs bedrooms, and a versatile guest or in-law retreat on the ground floor, it offers superb flexibility for all stages of life. With a sun-drenched north-east rear aspect, the interiors extend seamlessly to a covered entertaining deck and sparkling pool, framed by child-friendly lawns and manicured gardens. Comfortable as is with scope to personalise, it's a rare offering just moments to boutique public and private schools, local shops, and arterial routes.
- Positioned on a level 689sqm block with deep frontage in quiet cul-de-sac
- Flexible family layout with formal lounge and casual living/dining zones
- Four upper-level bedrooms with built-ins, master with walk-in and ensuite
- Ground floor study plus separate in-law/guest retreat with wet bar and bath
- Generous family living flows to all-weather deck and sunlit swimming pool
- Modern kitchen, air conditioning, main bath with spa and private WC
- Secure lawn and gardens with shed, ideal for children and pets to play
- Oversized double garage with internal access and ample room for storage
- 450m to Ralston Avenue shops, moments to John Colet and Belrose Public schools
- Within easy reach of Forestway, Belrose Super Centre and Glenrose village
Disclaimer: All information contained herein is gathered from sources we consider to be reliable, however we cannot guarantee or give any warranty to the information provided.

Sold
21 Jun 2025
This property has been sold, but if you’ve got questions about it, we’re here to answer them as best we can. Reach out to learn more.

Enquire
10 Seeana Place
Belrose
- Bed 5
- Bath 4
- Car 2











