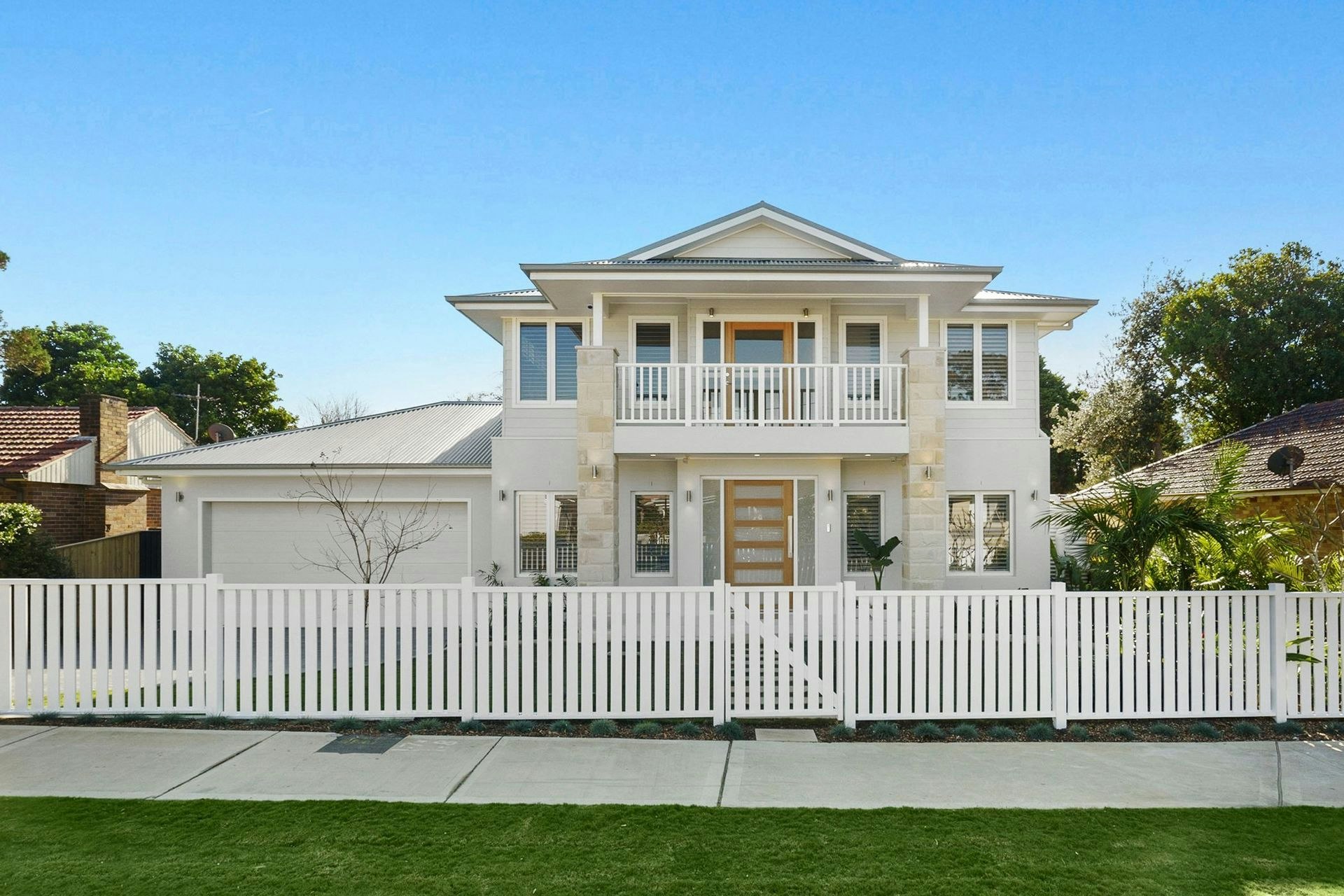10 Malbara Crescent
Frenchs Forest
- Bed 5
- Bath 3
- Car 2
- 753sqm
Well-Cherished Family Home with Grand-Proportions, North Facing Yard and Swimming Pool
Auction Location: On Site
Offering a luxurious sense of space throughout, this dual-level five-bedroom home reveals a selection of living and dining areas flowing seamlessly to the outdoors, making it the ultimate choice for growing families or multi-generational living. The charming sun-bathed and light filled interiors are ready for immediate enjoyment with the opportunity to explore possibilities to add your own flair (STCA). Set on a level 753 sqm parcel, the well-cherished Cape Cod family home has a considerable emphasis on the environment, offering 31 solar panels at 8KW output, 16KW battery storage and double glazed BBG windows, offering ultimate comfort all year round.
The coveted North-Facing fully enclosed rear level yard features an undercover alfresco area and 9 metre saltwater swimming pool, posing the perfect space to unwind, relax and entertain. Positioned in a quiet idyllic cul-de-sac setting, close to Wakehurst Public School, Davidson High School, Glenrose Shopping Village, Reserves, Playgrounds, Northern Beaches Hospital, Transport to the City and Chatswood and a short drive to beaches.
Dual-level solid family home, grand proportioned sunlit interiors, cul-de-sac setting
Multiple spaces for families to unwind, relax and entertain, abundance of storage
Open plan Tasmanian Oak kitchen with 5 burner gas cooktop, full pantry, dishwasher
Combined casual living and dining area flows to the outdoors through French doors
Gas underfloor heating on the entrance level, separate formal living and dining area
Three good sized bedrooms with built-ins, block out blinds, double-glazed windows
Master suite with walk-in robe, ensuite with custom marble vanity, heated towel rail
Charming main bathroom with bath and separate toilet, spacious linen press
Lower level fifth/guest bedroom opens to the front veranda, tidy bathroom
Detached expansive rumpus area with reverse air conditioning opens to the outdoors
Undercover entertaining area seamlessly flows to the North-facing secure rear yard
Level child-friendly lawn, 11m saltwater swimming pool, two side garden sheds
Well-equipped laundry with new tub and shelving, study/mudroom with storage
LED lighting, gas hot water, multiple storage options, ornate cornices, new carpet
Freshly painted throughout, zoned reverse cycle ducted air conditioning, gas outlets
31 solar roof panels, 16KW battery storage, Tilt and turn BBG double glazed windows
Auto lock up garage for two cars with internal access, workshop area, loft storage
Conveniently set close to schools, shops, transport, parks and a short drive to beaches

Sold
2024-08-17T00:00:00.000Z
This property has been sold, but if you’ve got questions about it, we’re here to answer them as best we can. Reach out to learn more.

Enquire
10 Malbara Crescent
Frenchs Forest
- Bed 5
- Bath 3
- Car 2
















