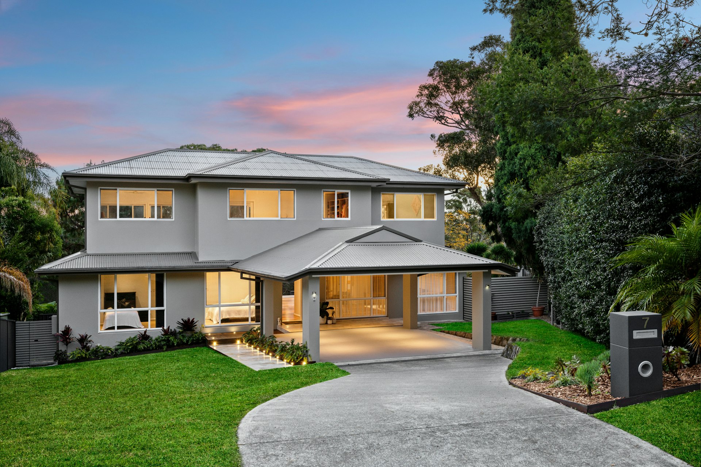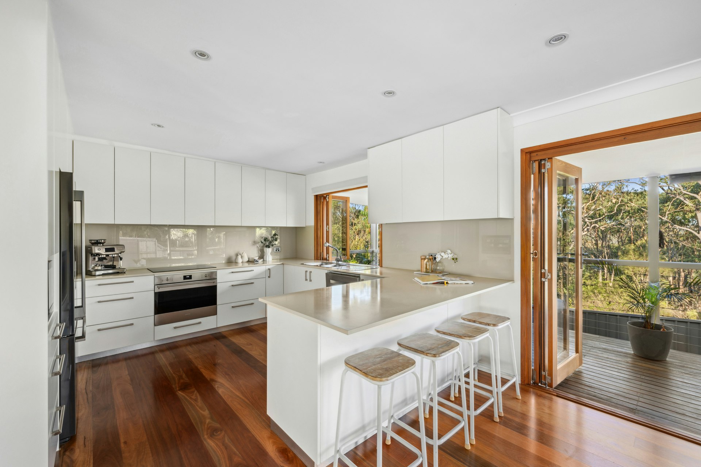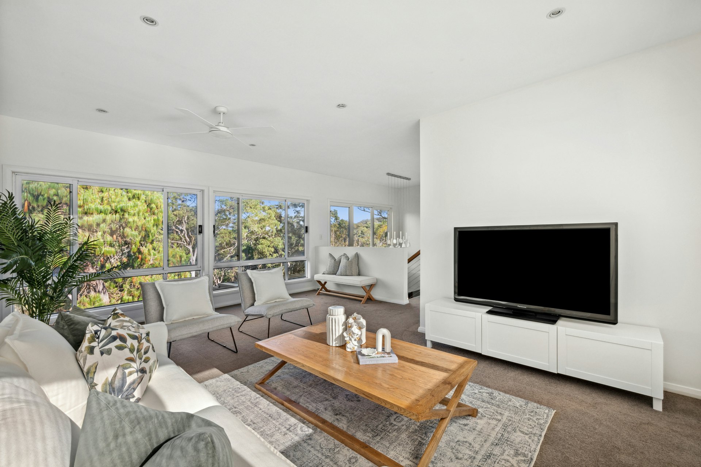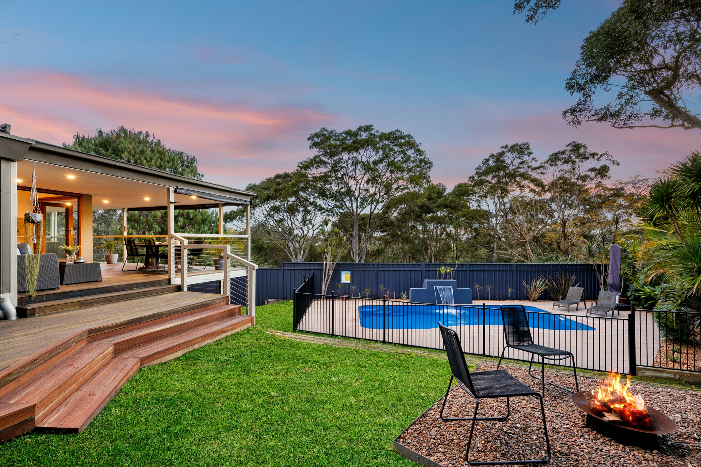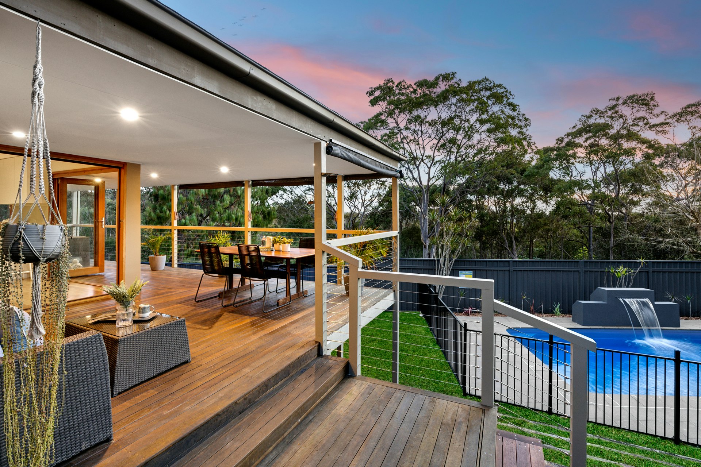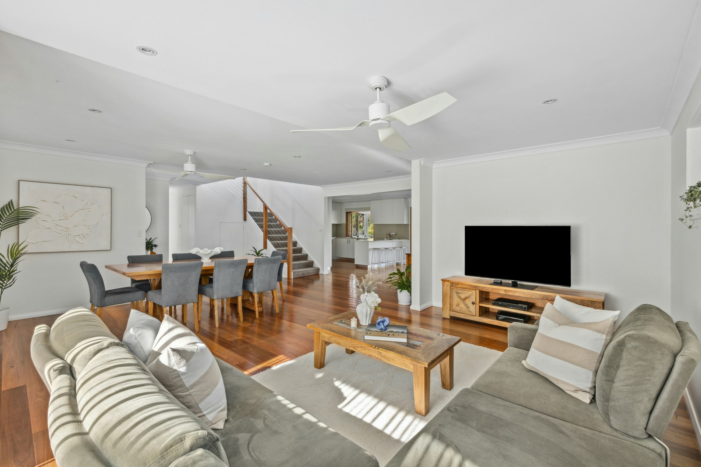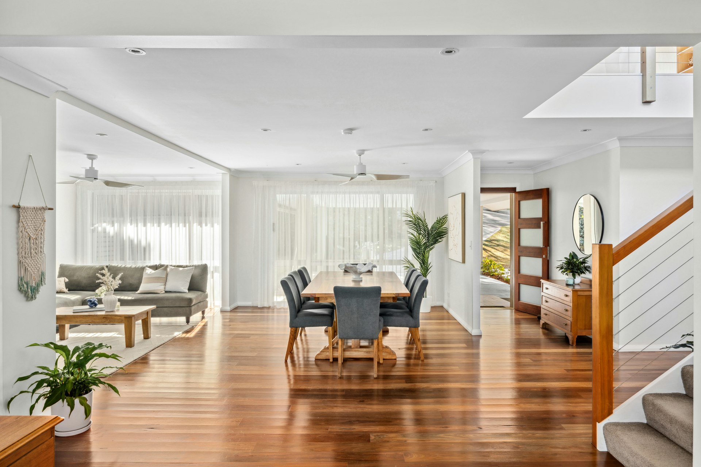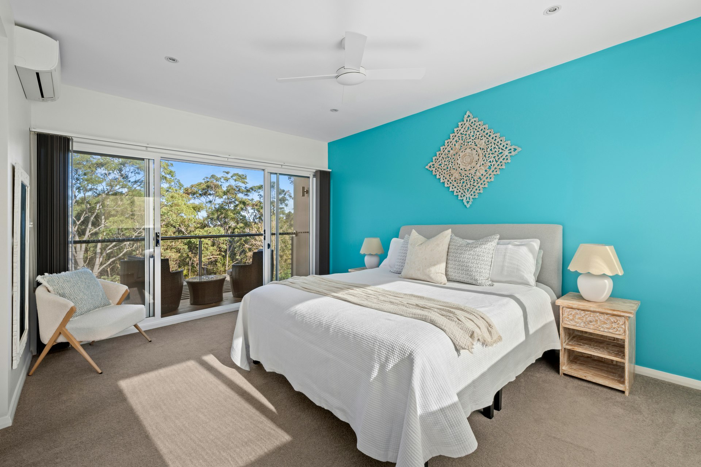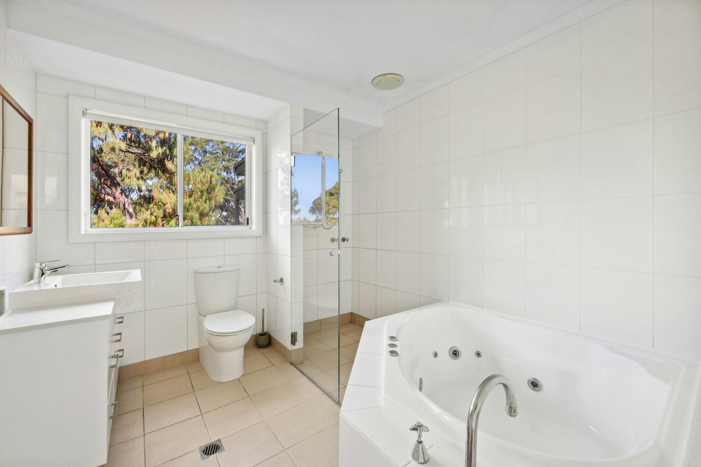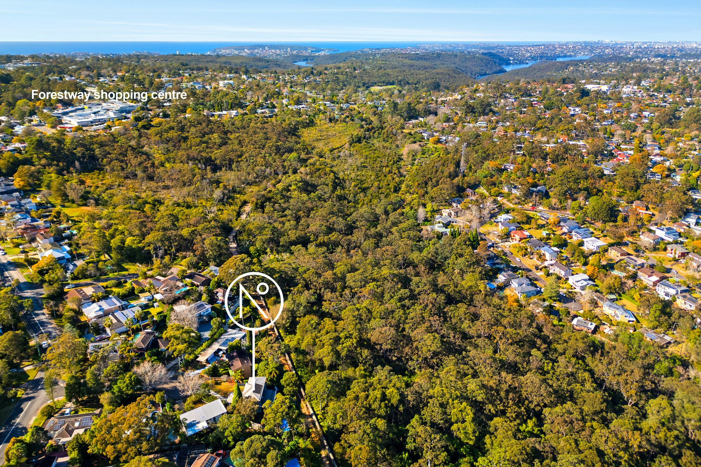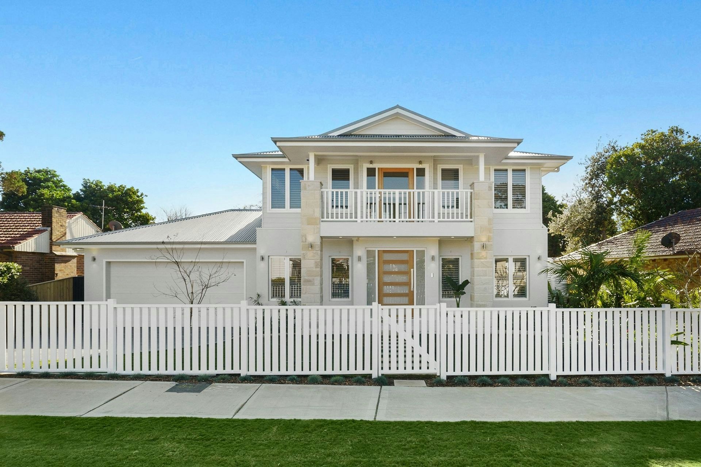7 Jonathon Place
Frenchs Forest
- Bed 5
- Bath 3
- Car 2
- 841sqm
Immaculately Presented Family Home with Swimming Pool and Tranquil National Park Views
Auction Location: On-Site
Offering a luxurious sense of space and privacy throughout, this tri-level five-bedroom home reveals a selection of living and dining areas flowing seamlessly to the outdoors, making it the ultimate choice for modern family living. The immaculately presented light-filled interiors are ready for immediate enjoyment with high-end contemporary finishes, appointments and custom joinery throughout.
Comprising of three double bedrooms on the entry level, the upper level features a complete master suite with walk-in wardrobe, ensuite, balcony separate home-office and parents retreat/living area. The lower-level teenage retreat/rumpus room flows effortlessly to the near level child-friendly lawn and saltwater solar heated swimming pool.
Set on a near level 841 sqm (approx.) parcel in coveted cul-de-sac position with Garigal National Park as your rear neighbour, it is positioned in a family friendly neighbourhood close to Sorlie Road Village Shops, Wakehurst Public School, Davidson High School, Forestway Shopping Centre, buses to CBD and Chatswood, Reserves, Northern Beaches Hospital and a short drive to beaches.
Grand-proportioned contemporary interiors, quiet and private cul-de-sac setting
Serene 180-degree Garigal National Park views, birdsong and nature all round
Open plan Caesarstone kitchen with induction cooking, Smeg oven, full pantry
Breakfast bar, custom joinery, Bosch dishwasher, bi-fold servery to the outdoor deck
Combined living and dining area opens fluidly to the outdoors through bi-fold doors
Three double bedrooms with block out blinds, two with built-in robes and ceiling fans
Parents retreat with king bedroom, air conditioning, private balcony, auto shutters
Stylish ensuite, walk-in-robe with custom soft close joinery, home office, living area
Modern fully tiled main bathroom with spa bath, well-equipped laundry with toilet
Lower-level teenage retreat/rumpus room with new carpet and chic bathroom
Expansive undercover alfresco deck with leafy views and blinds overlooks the rear
Saltwater solar heated fibreglass swimming pool with water feature, 6 seat spa bath
Wrap around child-friendly fenced yard, manicured low-maintenance gardens
Spotted Gum timber flooring, linen press, understairs storage, custom vanities
Gas hot water, abundance of under house storage, dual side gate access, garden shed
A selection of spaces for families to unwind, relax and entertain all year round
Undercover carport for two cars and motorbikes, additional driveway parking
Conveniently set close to schools, shops, transport and a short drive to beaches
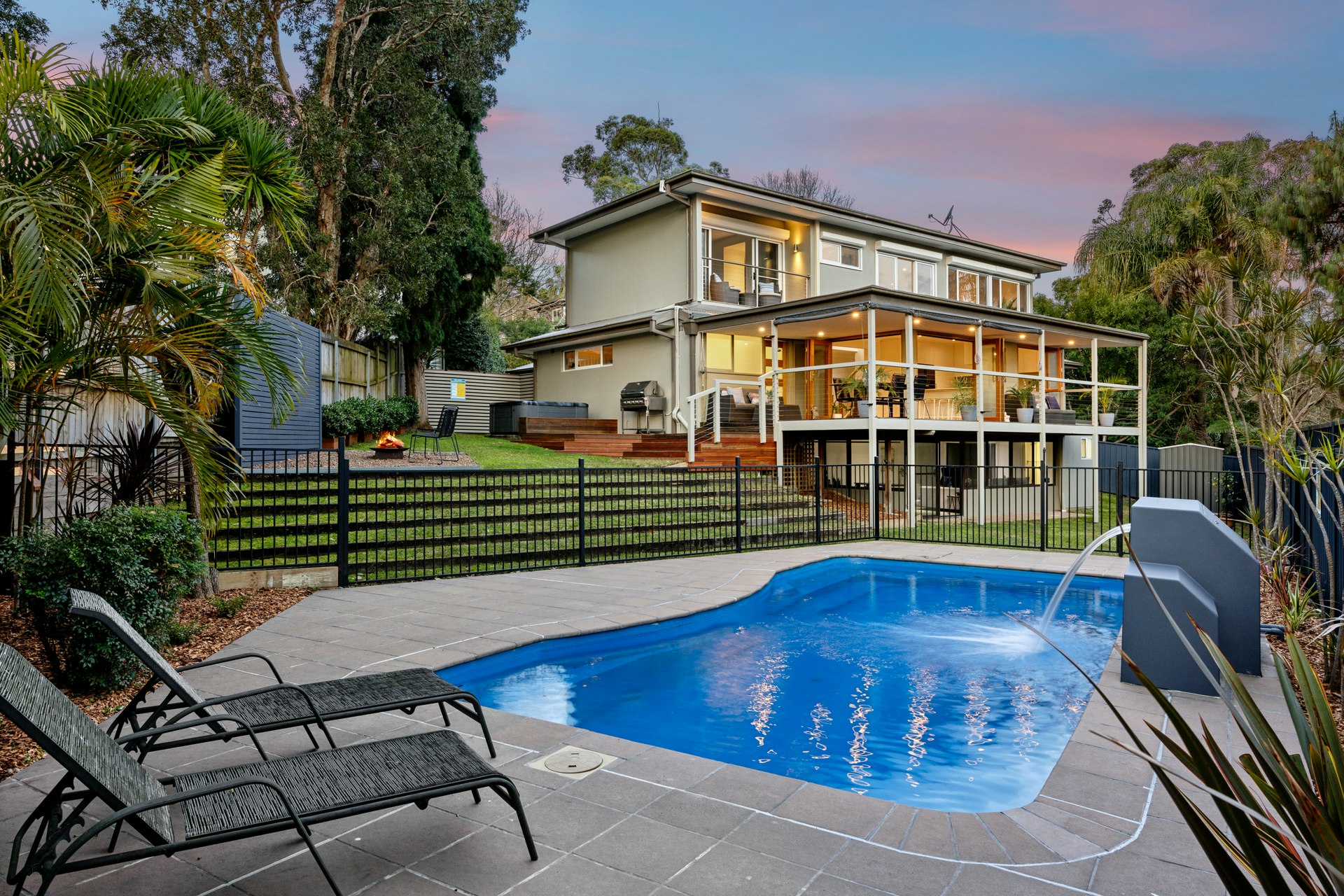
Sold
15 Sep 2024
This property has been sold, but if you’ve got questions about it, we’re here to answer them as best we can. Reach out to learn more.
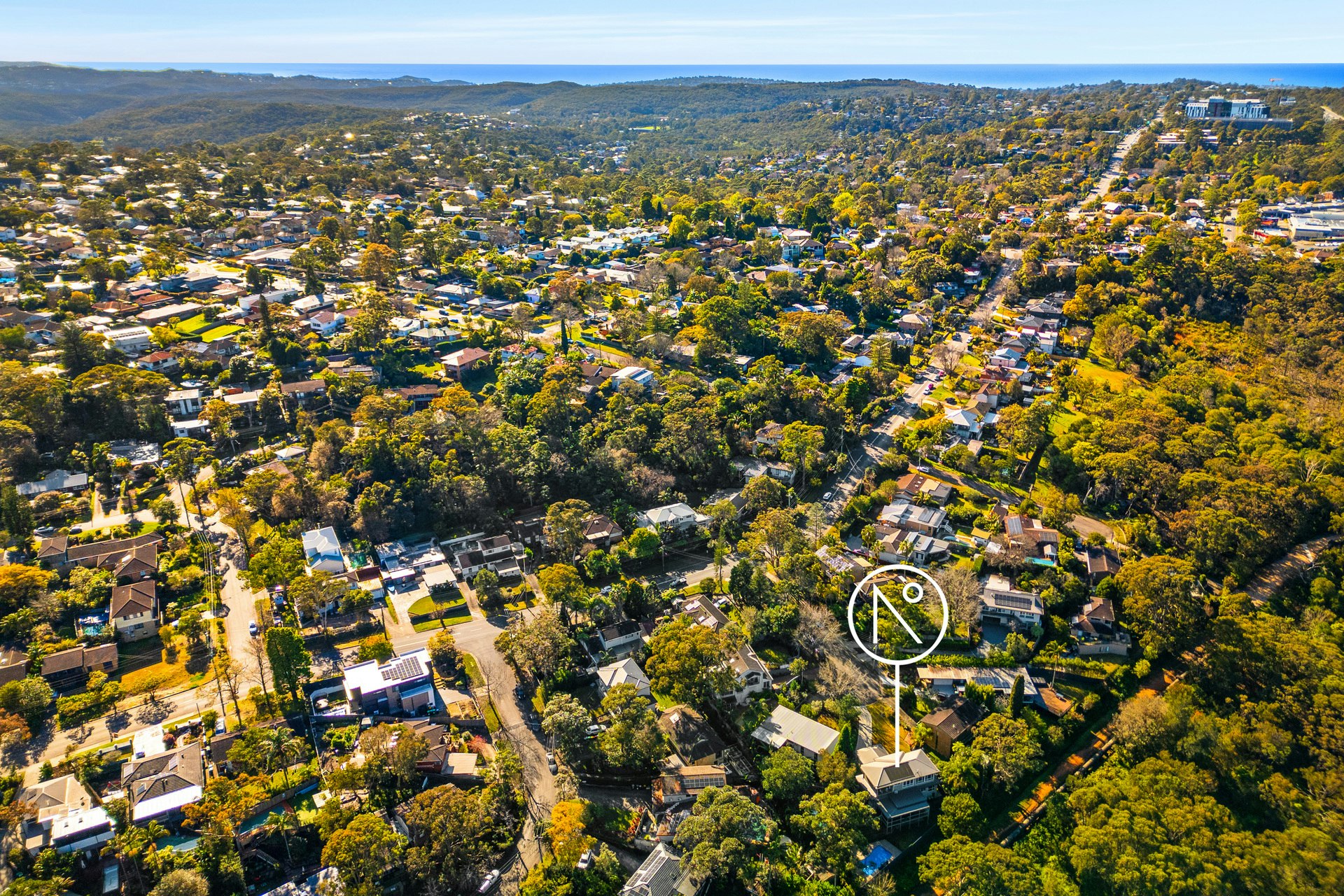
Enquire
7 Jonathon Place
Frenchs Forest
- Bed 5
- Bath 3
- Car 2
