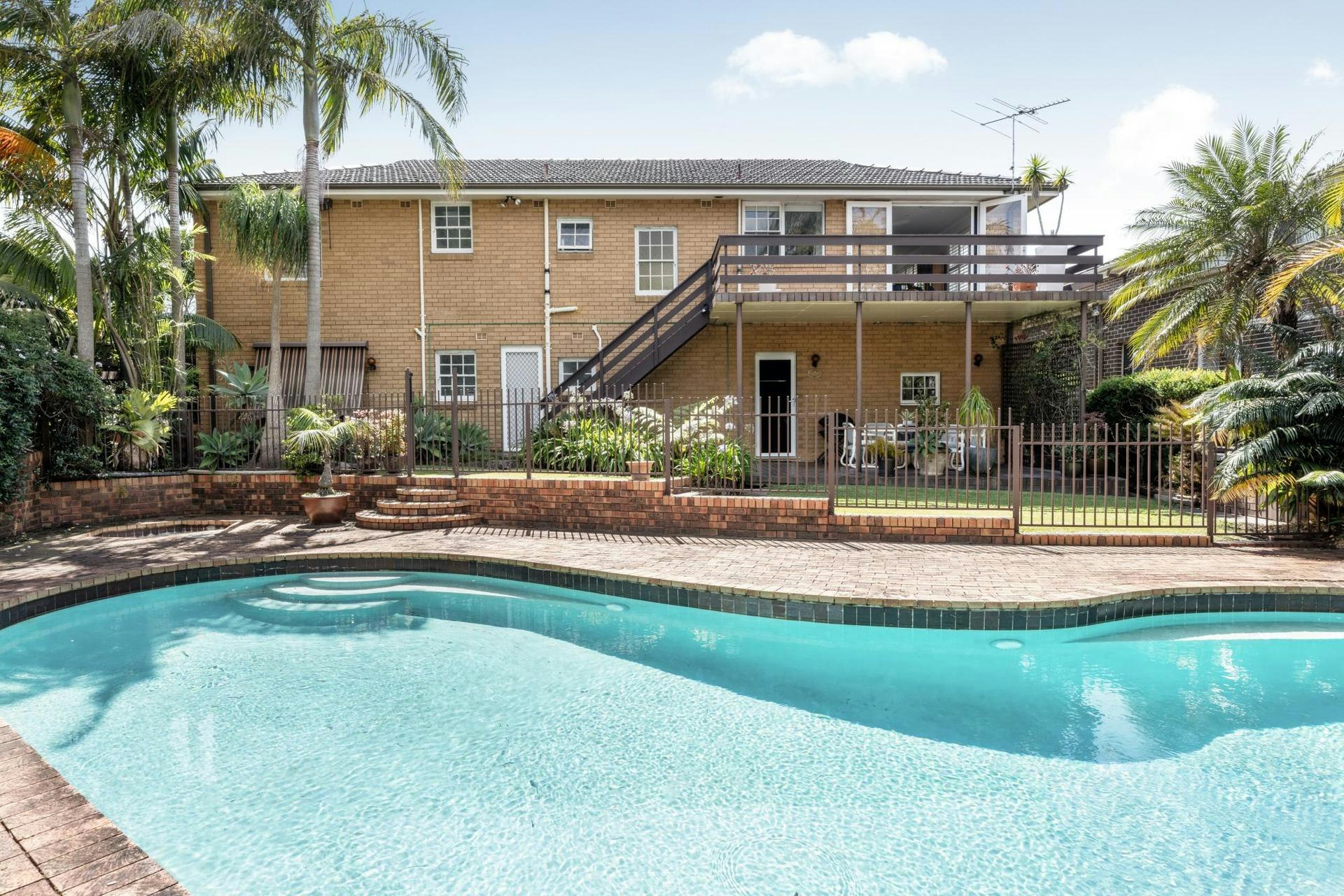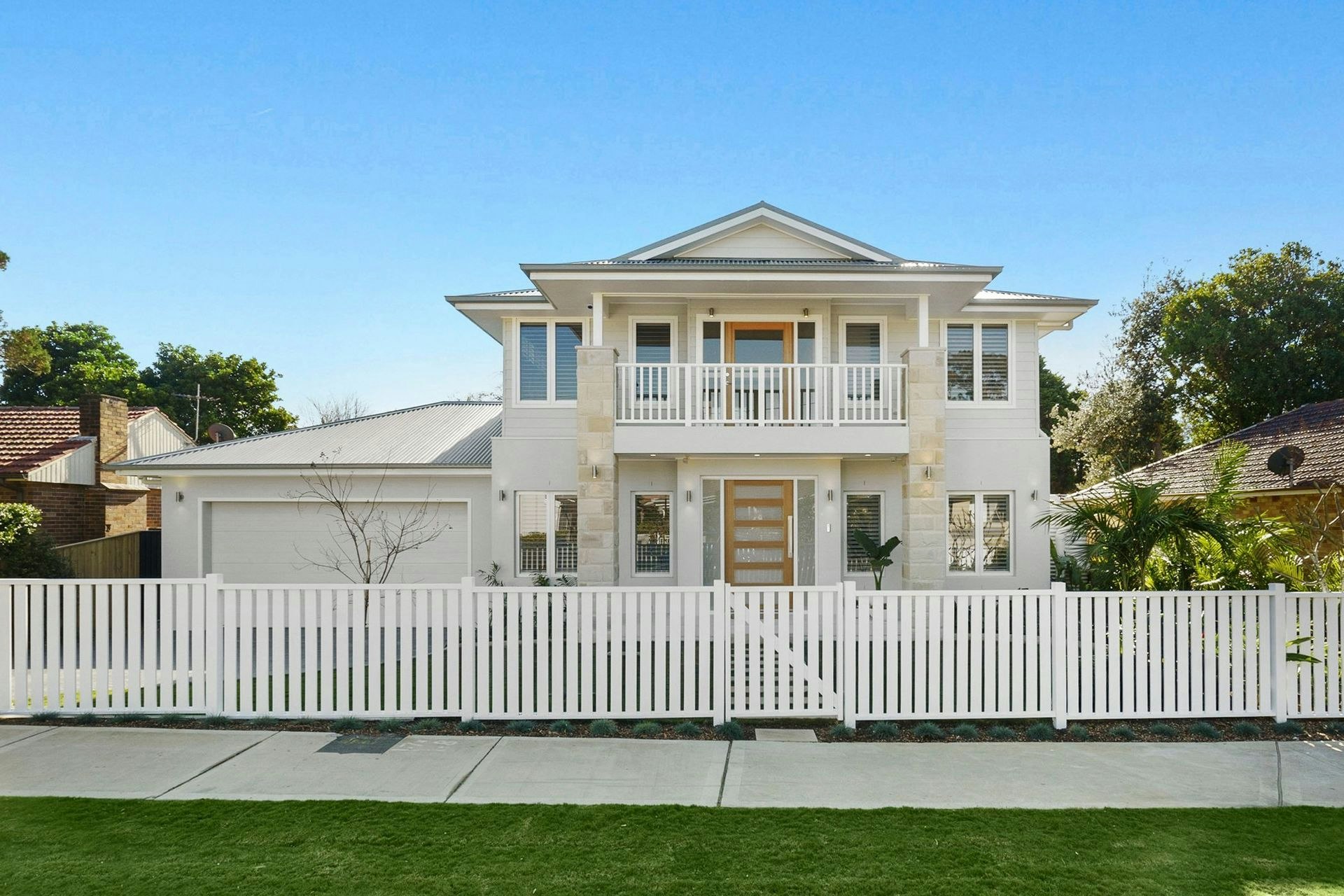3 Mayo Place
Killarney Heights
- Bed 4
- Bath 3
- Car 3
- 702sqm
Immaculate Family Home in a Peaceful, Private Setting
Set across multiple split levels in a tightly held, leafy cul-de-sac, this generously proportioned family residence presents a rare opportunity on an elevated 702sqm (approx.) block. Boasting a prized north-facing outlook over Garigal National Park and surrounded by private gardens, the home is a tranquil retreat offering exceptional versatility for growing families. Immaculately maintained and enhanced with stylish modern updates, it also provides scope for further personalisation. Featuring a selection of formal and informal living and entertaining areas, the property has remained in the same family for nearly 30 years. Highlights include a sleek renovated main bathroom, double lock-up garage and an expansive workshop and cellar. A spacious top-floor extension adds to its appeal. Ideally located with gated access to a public pathway, it's within easy walking distance to Killarney Heights village and local schools.
• Wide entrance foyer creates a welcoming first impression, flowing seamlessly to the kitchen and lounge
• Separate formal lounge and dining areas, plus an expansive top-floor retreat for family entertaining
• Contemporary kitchen featuring Mink Caesarstone benchtops and integrated appliances
• Premium appliances include Siemens ceramic cooktop, Smeg combi oven, and Liebherr side-by-side fridge/freezer
• Qasair ducted rangehood, four hidden kickboard drawers, and filtered water system enhance functionality
• Master bedroom with walk-in robe and ensuite opens to a private balcony; all bedrooms include built-in robes
• Stylishly renovated main bathroom with walk-in shower and elegant Chevron feature tiles
• Three bathrooms plus an additional guest powder room
• Glass-framed swimming pool with solar-ready plumbing and classic terracotta tiling
• Casual dining area opens to a tranquil, rainforest-inspired rear garden offering total privacy
• Quad-zoned ducted heating and cooling, plus two additional split-system air conditioning units
• Double lock-up garage with bonus storage space accommodating a third vehicle beside the garage
• Generous internal storage throughout, with additional under-house space and a versatile lower-level rumpus or guest retreat
• Conveniently located 160m from buses and 600m to boutique shopping and schools
Disclaimer: All information contained herein is gathered from sources we consider reliable. However, we cannot guarantee its accuracy and interested parties should rely on their own enquiries.

Sold
28 Oct 2025
This property has been sold, but if you’ve got questions about it, we’re here to answer them as best we can. Reach out to learn more.

Enquire
3 Mayo Place
Killarney Heights
- Bed 4
- Bath 3
- Car 3











