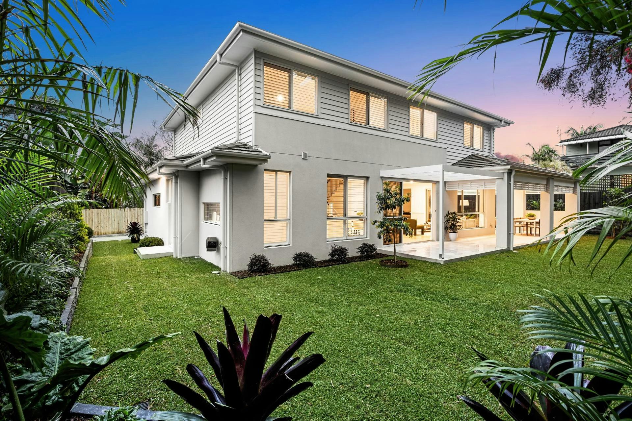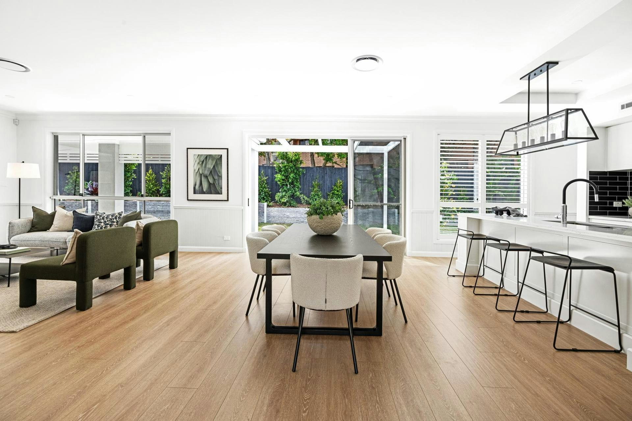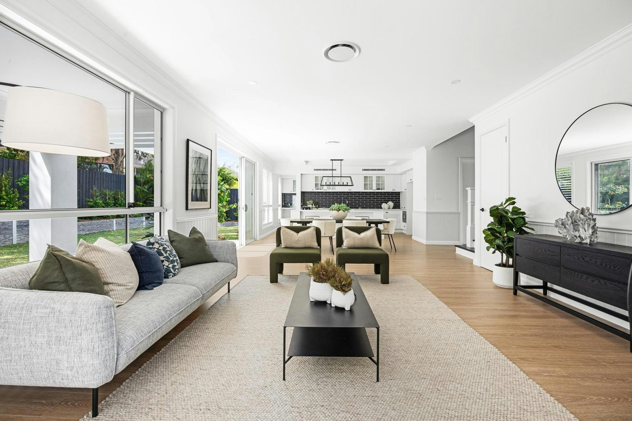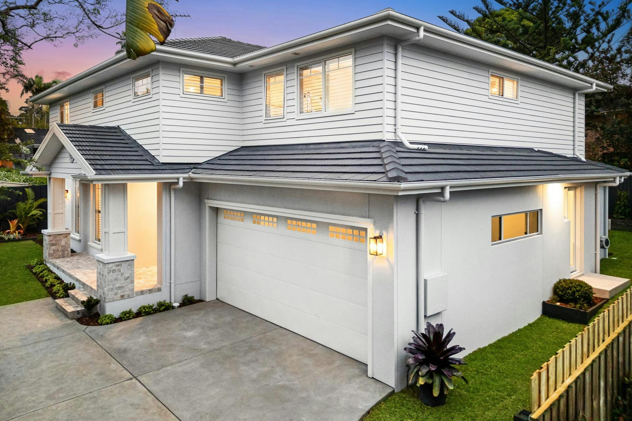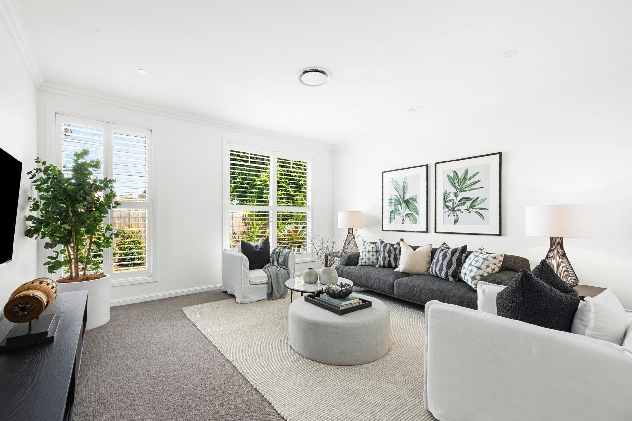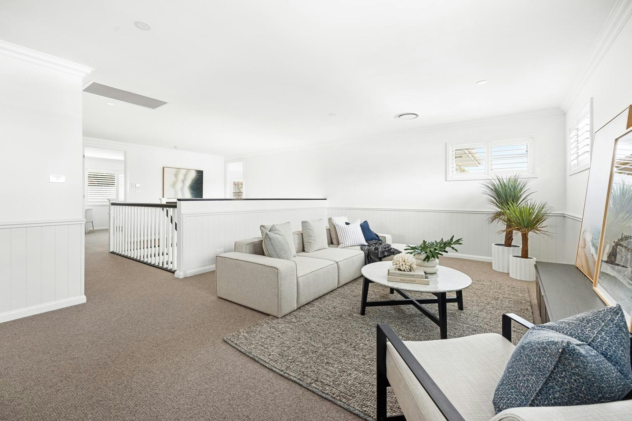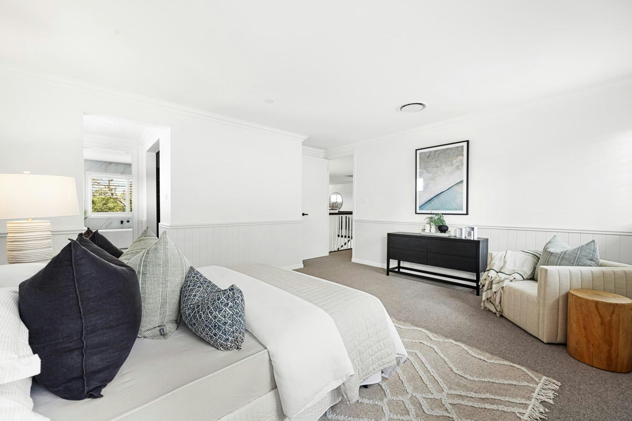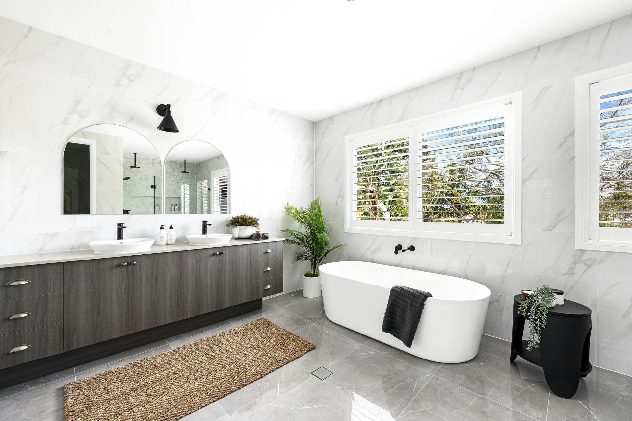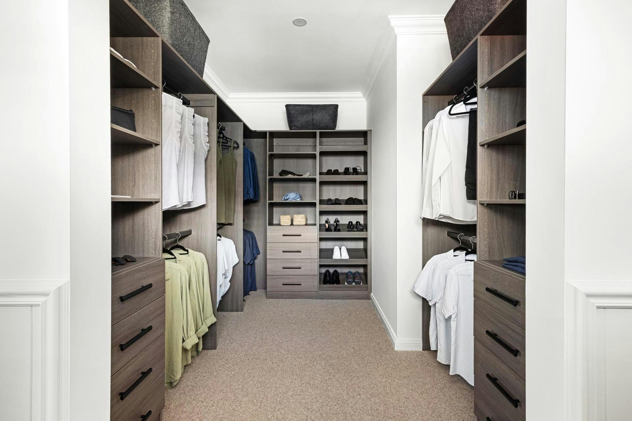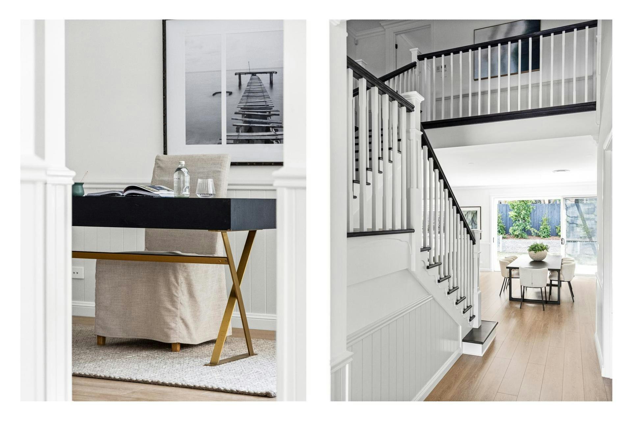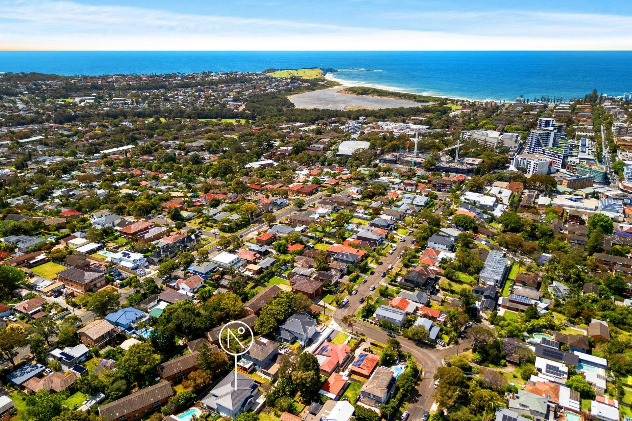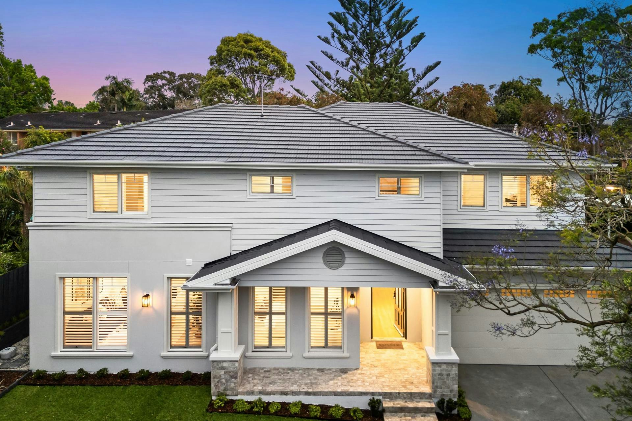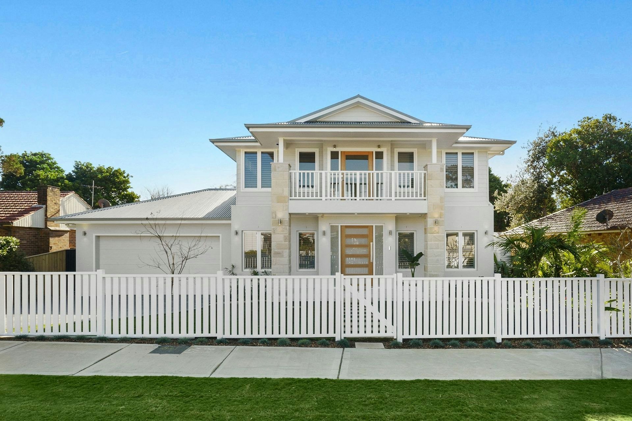18B Lewis Street
Dee Why
- Bed 5
- Bath 3
- Car 2
- 804sqm
Brand New Bespoke Hamptons Inspired Family Home with North Facing Level Yard
Auction Location: On-Site
Nestled in a desirable family pocket, this brand-new Hamptons inspired turn-key home showcases luxurious crafted finishes and appointments throughout, embracing low-maintenance designer living. Centering the home, the stone crafted island kitchen with butler's pantry flows fluidly to the combined living and dining area, opening seamlessly to the covered alfresco area and wrap around level north-facing grassed yard, tranquil framed in landscaped gardens.
On the upper level, three oversized bedrooms and master suite with walk in robe and ensuite rest privately with easy connection to an additional living area. Offering flexible living, the entrance level boasts a separate media room fitted with cabling for a home theatre, home office and fifth bedroom with contemporary ensuite bathroom, perfect for multi-generational families, au pair or guests.
Conveniently located near schools including St Luke's Grammar, St Augustine's College, Pittwater House, Narraweena Public and Northern Beaches Secondary College Cromer Campus, with Dee Why Town Centre, shops, cafes, and beachfront restaurants all in close proximity.
Quality and stylish finishes throughout, 804 sqm sunbathed level parcel, quiet
Luxurious sense of space, multiple living and dining zones, high ceilings, private
Brand new Hamptons inspired customised family home, Hebel constructed walls
Stone crafted island kitchen with Smeg 5 burner gas cooktop, dual oven, dishwasher
Breakfast bar, full pantry, dual sink, plumbed for filtered water, built-in microwave
Sizeable Butler's pantry with sink and designated space for wine fridge or dishwasher
Combined living and dining area flows fluidly to the outdoors through glass doors
Three generous bedrooms, two fitted with walk in robes, fourth flexible bedroom
Master suite features a spacious walk-in robe and a luxurious ensuite with a dual sink vanity, dual shower heads, and a freestanding bath
Upstairs includes a full bathroom, a separate W/C, and two linen closets, while downstairs offers a convenient powder room and a linen press.
Expansive additional living room, chic main bathroom with bath, walk in linen press
Media room with cabling tailored for a home theatre room, separate home office
Undercover entertaining area with fan, plumbing and gas facilitated for built in BBQ
Level wrap around north facing grassed yard with scope for a plunge pool (STCA)
Wainscoting V-groove paneled walls, engineered timber flooring, LED lighting
Ducted air conditioning, plantation shutters, gas outlet, matte black door hardware
Landscaped gardens designed for years ahead, rainwater tank, back to base alarm
Well-equipped laundry with broom cupboard, hanging space, access to the outdoors
Ample parking with an oversized lock-up garage to accommodate larger modern vehicles, internal access and automated front gate
Off-street parking for multiple cars or boat, trailer, or caravan, ample storage
Close to schools, shops, playgrounds and a short bike ride to the beach
Short stroll to B-line Buses
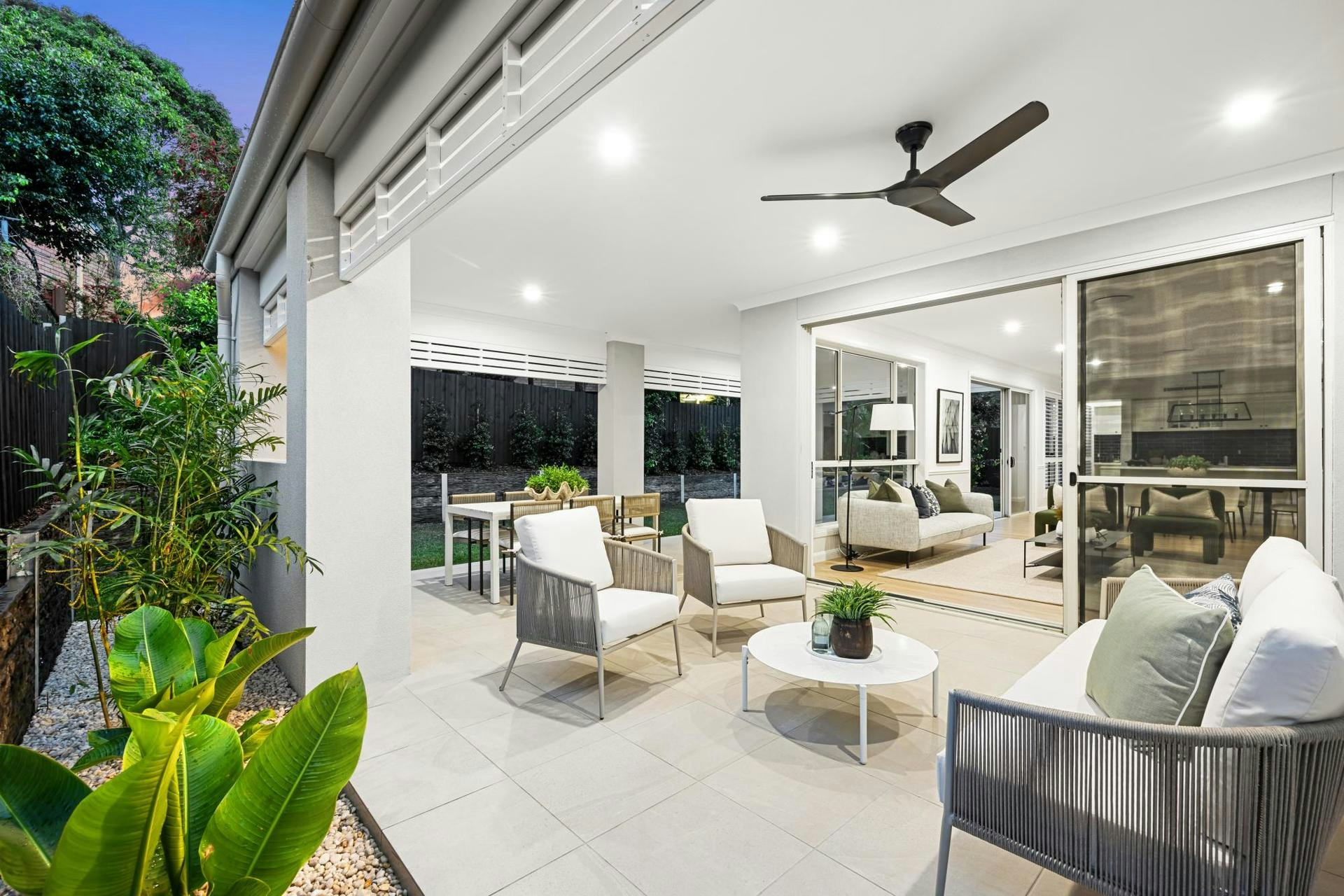
Sold
09 Nov 2024
This property has been sold, but if you’ve got questions about it, we’re here to answer them as best we can. Reach out to learn more.
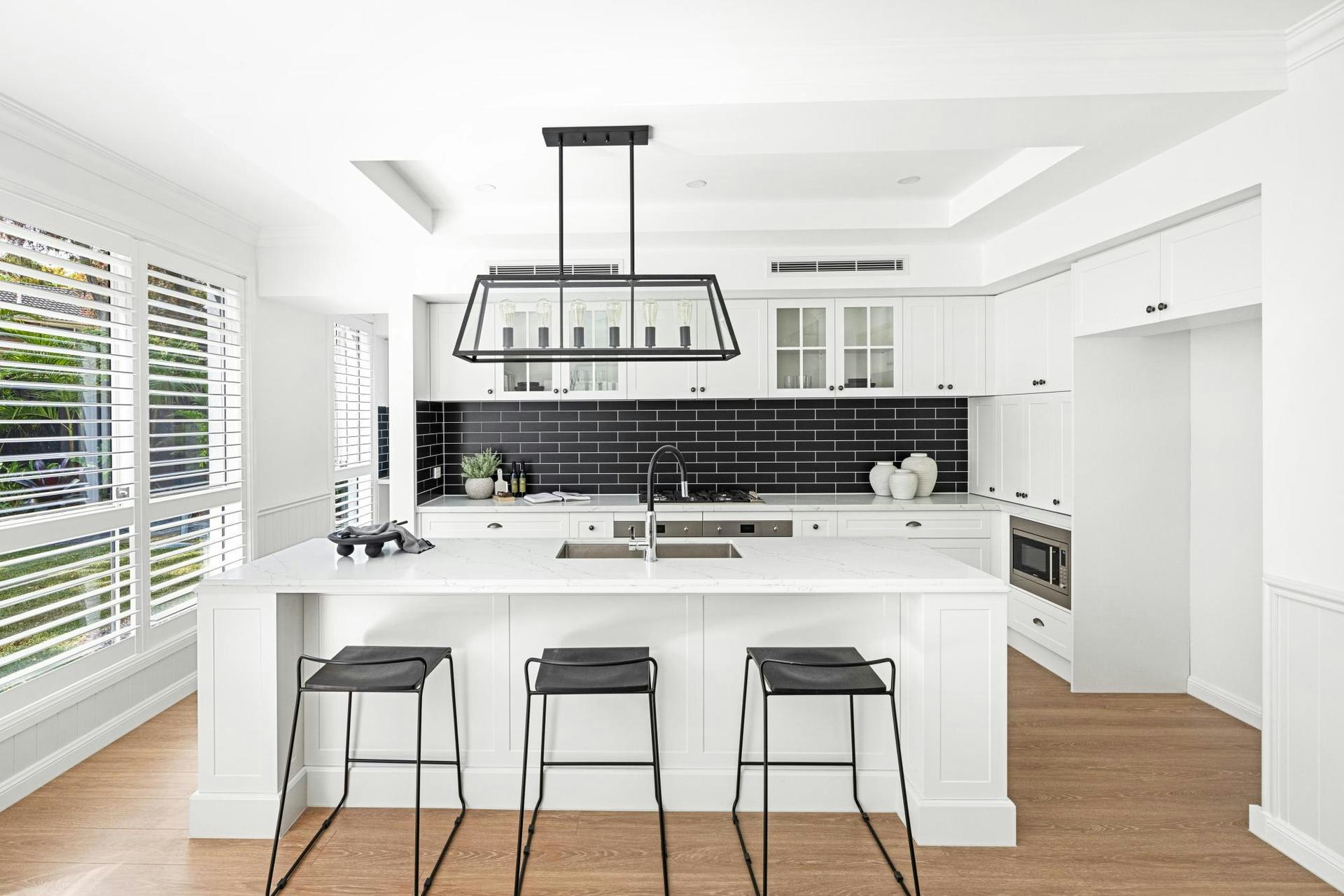
Enquire
18B Lewis Street
Dee Why
- Bed 5
- Bath 3
- Car 2
