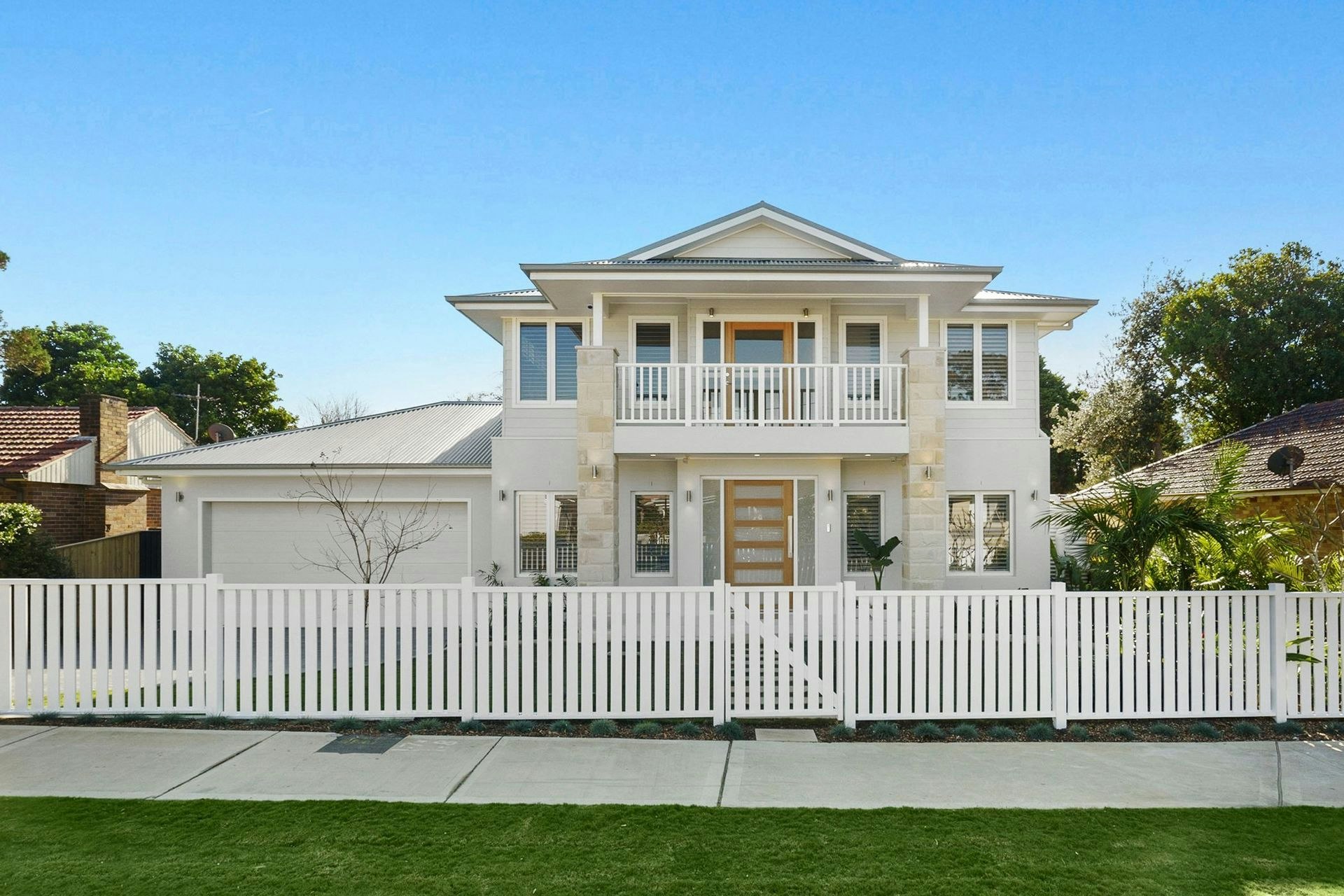18 Tyrone Avenue
Forestville
- Bed 5
- Bath 3
- Car 4
- 708sqm
Grand-Proportioned North-Facing Family Home, Ready to Enjoy, Private Leafy Outlook
Offering a luxurious sense of space and privacy throughout, this dual-level five-bedroom family home reveals a selection of living and dining areas opening seamlessly to the outdoors, making it the ultimate choice for modern family living. Set over two soaring levels, the well-presented light-filled interiors are ready for immediate enjoyment with contemporary finishes and appointments throughout. Comprising of three double bedrooms with built-in wardrobes and ceiling fans plus a master suite fitted with walk-through wardrobe and chic ensuite on the upper level, the lower level features a fifth bedroom with ensuite, perfect for guests. The outdoor alfresco area flows effortlessly to the child-friendly north-facing level lawn and firepit area with built-in seating, perfect for all year entertaining. 'Tyrone House' is set back from the road on a level 708 sqm (approx.) parcel in a premium locale close to Forestville Public School, Killarney Heights High School, Forestville's The Centre shops, playing fields, reserves, buses to CBD and Chatswood, walking trails, Northern Beaches Hospital and a short drive to beaches.
• Grand-proportioned sunbathed interiors, private leafy outlook, level 708 sqm parcel
• Open plan stone island kitchen with five burner gas cooktop, opens to the living area
• Breakfast bar, finger pull drawers, Bosch dishwasher, Pyrolux oven, full pantry
• Lavish formal living area with natural gas fireplace, opens to the home office/study
• Four bedrooms with built-ins and ceiling fans, master with air con and ensuite
• Fifth bedroom on entry level with built-ins and fully tiled ensuite, perfect for guests
• Main bathroom with freestanding bath, dual floating vanity, separate powder room
• Generous casual living area with air con, opens to the outdoors through bi-fold doors
• Undercover alfresco area with ceiling fan and pendant lights, perfect for entertaining
• North-facing level child-friendly grassed lawn, firepit area with built-in seating
• Renovated bathrooms with underfloor heating, dual showerheads, recessed shelving
• Well-equipped laundry with broom cupboard, plenty of storage, linen cupboard
• LED lighting, air conditioning, ceiling fans, alarm system, 7.65 KW solar heating
• Plantation shutters, solid timber flooring, ornate cornices, solid brick construction
• Oversized auto lock-up garage for four cars, underhouse storage areas, wine cellar
• Level front grassed area, ample off-street parking, perfect for caravan or boat
• Conveniently set close to schools, shops, transport and a short drive to beaches
Disclaimer: All information contained herein is gathered from sources we consider reliable. However, we cannot guarantee its accuracy and interested parties should rely on their own enquiries.

Sold
27 Sep 2025
This property has been sold, but if you’ve got questions about it, we’re here to answer them as best we can. Reach out to learn more.

Enquire
18 Tyrone Avenue
Forestville
- Bed 5
- Bath 3
- Car 4












