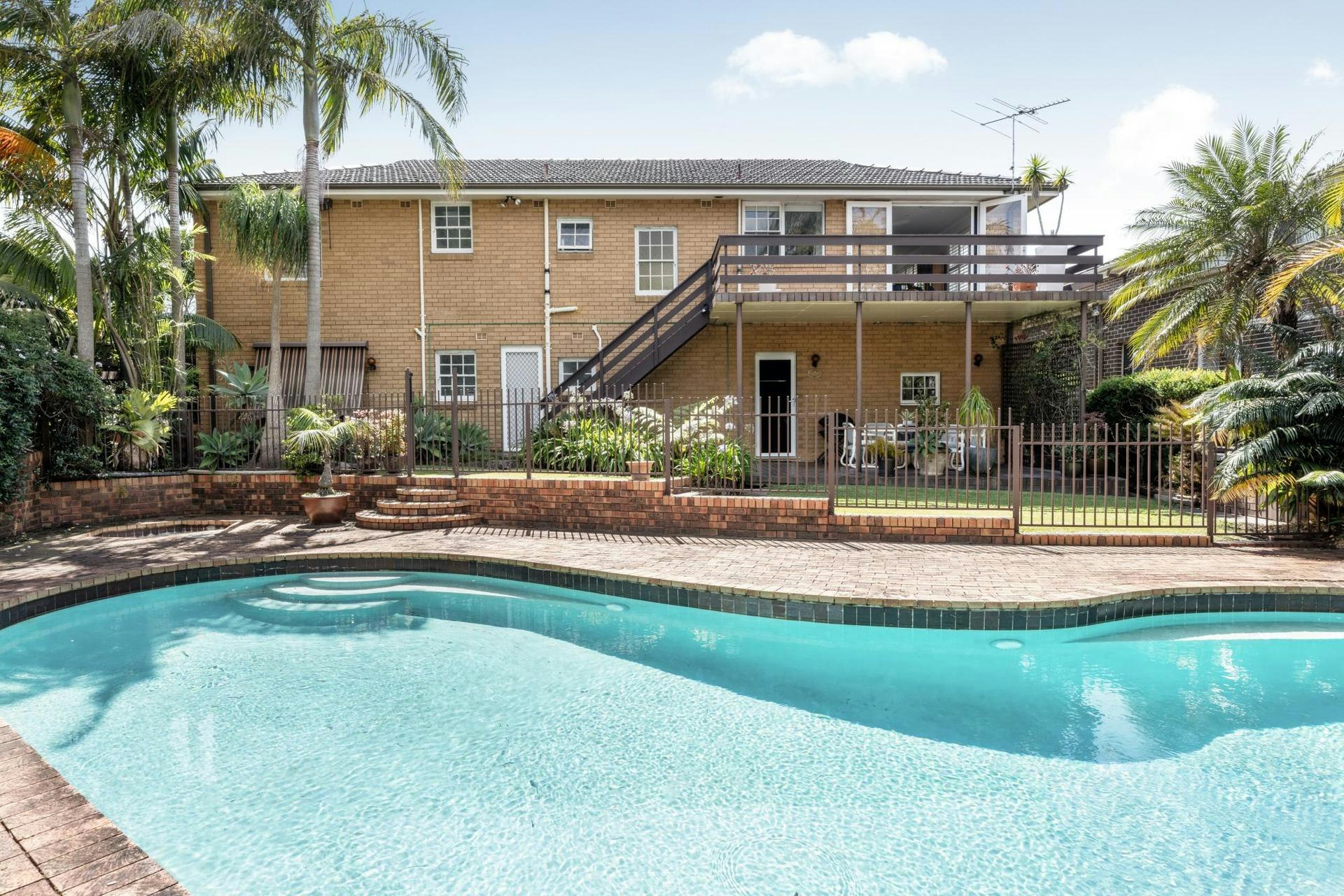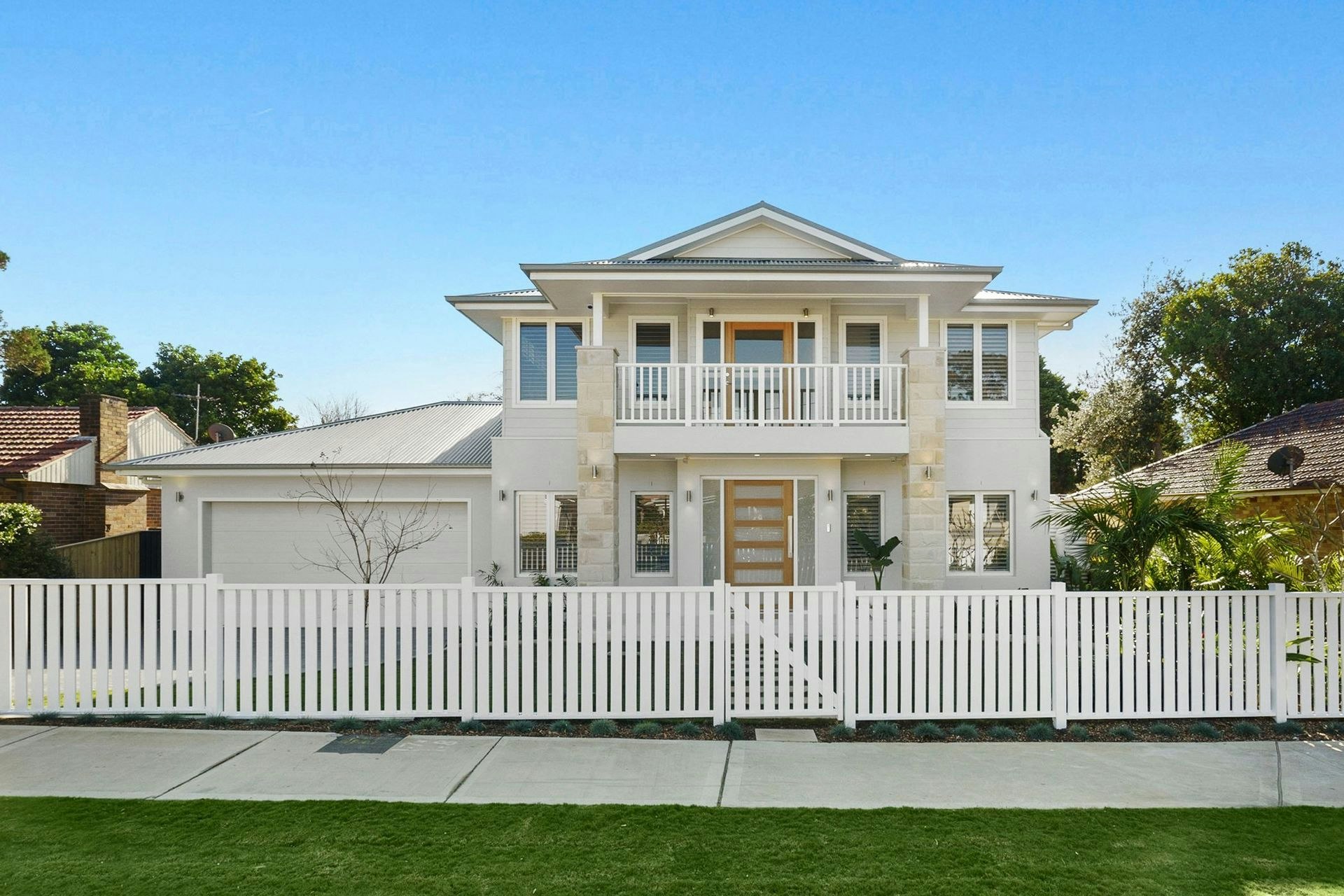124 Arthur Street
Forestville
- Bed 4
- Bath 2
- Car 2
- 768sqm
Elevated Family Entertainer with City Views and North-Facing Yard in Family Friendly Setting
Resting on an elevated 768 sqm (approx.) parcel with a 25m wide frontage, in a desirable family-friendly pocket, this well-cherished family home combines low-maintenance living with a versatile floorplan catering to modern family lifestyles. Its tidy and well-proportioned interiors reveal an abundance of natural light and four good-sized bedrooms with leafy private outlooks. The combined living and dining area with gas log fireplace offers seamless flow to a choice of entertaining decks with views of the City and beyond. The upper-level flexible living zone with double bedroom and separate living area with ensuite bathroom and private deck, proposes an ideal area for a parents retreat or opportunity to convert to self-contained living, ideal for in-law/au pair accommodation or extra income (STCA). This family sanctuary is positioned close to Forestville Public School, Killarney Heights High School, buses bound for the City and Chatswood, Northern Beaches Hospital, Arthur Street Village Shops, Forestville's "The Centre" with shops, cafes and restaurants, playgrounds, reserves and a short drive to beaches.
• Instantly impresses with its elevated city views, serene outlook, wildlife and birdsong
• Dual level, solid construction, first time offered in 20 years, well-cherished home
• Lavish living/dining area with gas log fireplace opens to a choice of decks
• Generous kitchen with four gas burner cooktop, Smeg oven and Miele dishwasher
• Three good sized bedrooms with private leafy outlook, one with walk-in-robe
• Bright main bathroom with separate built-in bath, shower and heated towel rail
• Upper-level parents retreat with wet bar, ensuite, storage and access to private deck
• Fourth bedroom with floor-to-ceiling built-in wardrobe, desk and views of the yard
• Flexible area with scope to transform into self-contained area (STCA), separate entry
• Well-equipped internal laundry with basin, toilet and access to the outdoors
• Air conditioning, solid timber flooring, gas hot water, expansive linen press
• Paved entertaining area flows to a level grass lawn framed in lush greenery
• Upper near level north facing yard with native flora and vegetable garden
• Back garden with fruiting fig, persimmon and citrus trees
• Potential to add value (STCA), extensive under house storage, workshop
• Single carport, additional off-street parking for multiple vehicles, boat or caravan
• Conveniently placed close to schools, shops, buses bound for the CBD and Chatswood
• Close to Northern Beaches Hospital, playgrounds and a short drive to beaches
Disclaimer: All information contained herein is gathered from sources we consider reliable. However, we cannot guarantee its accuracy and interested parties should rely on their own enquiries.

Sold
21 Oct 2025
This property has been sold, but if you’ve got questions about it, we’re here to answer them as best we can. Reach out to learn more.

Enquire
124 Arthur Street
Forestville
- Bed 4
- Bath 2
- Car 2








