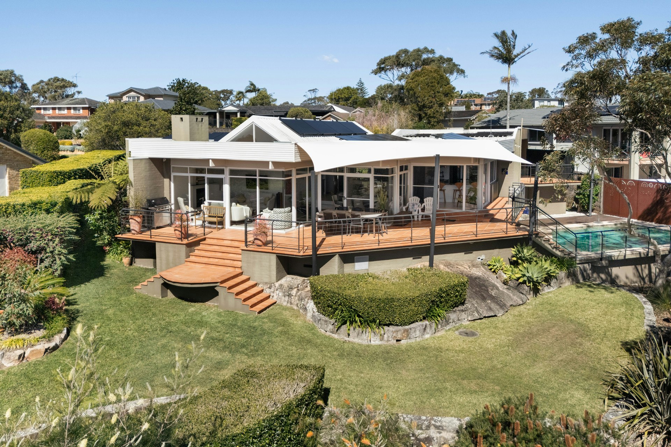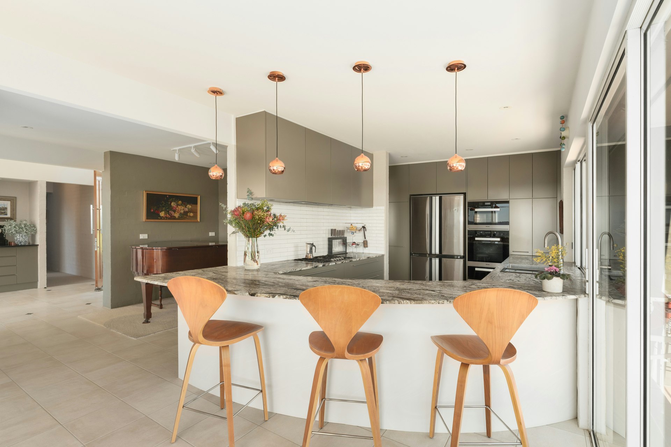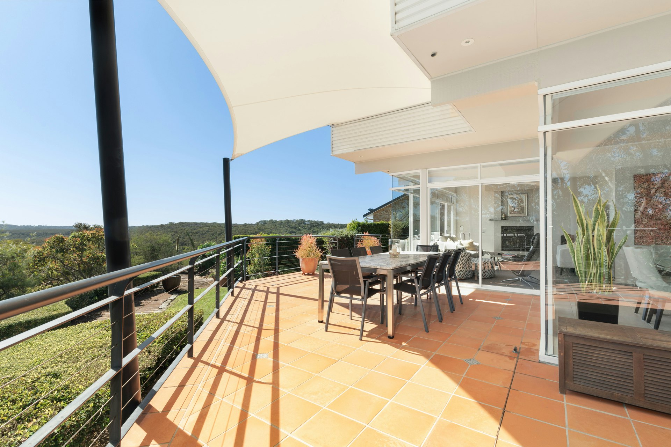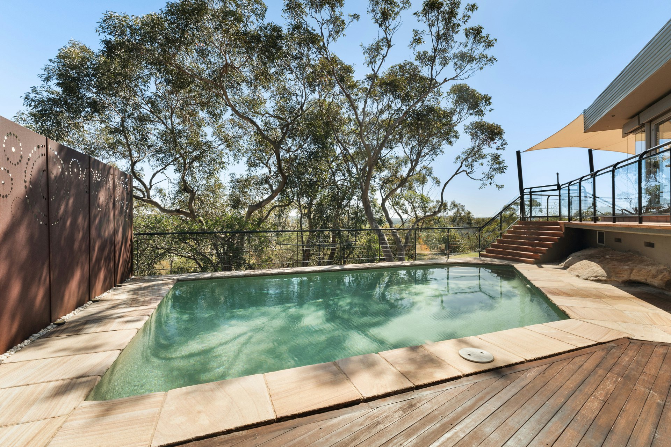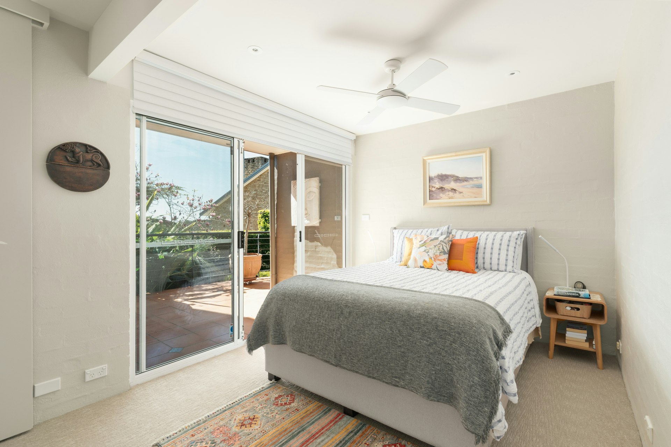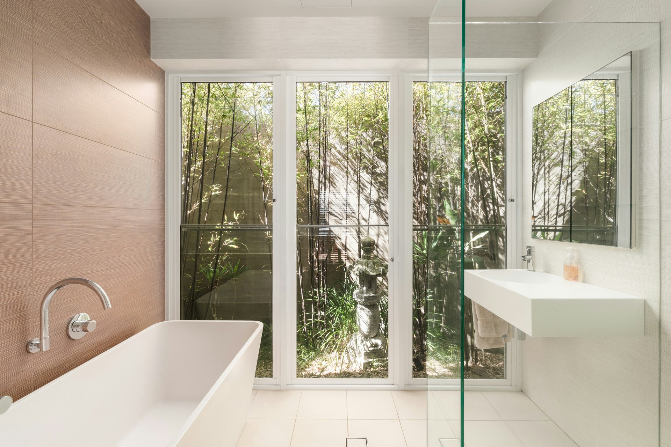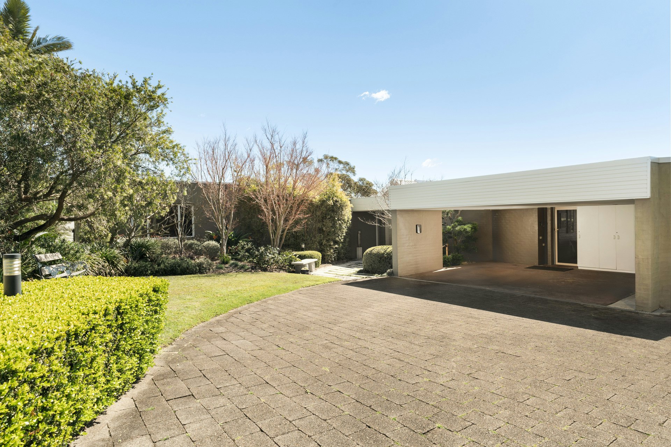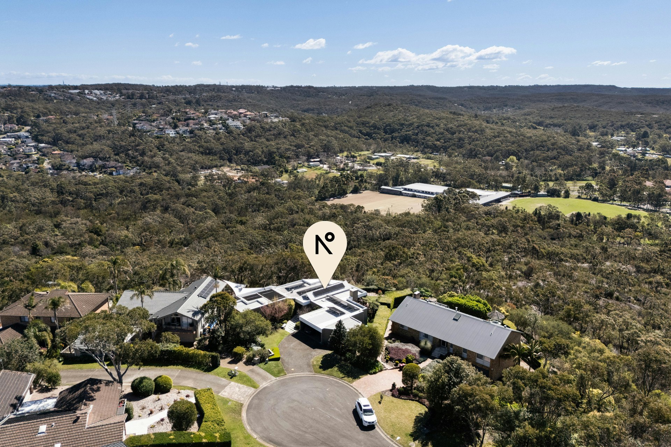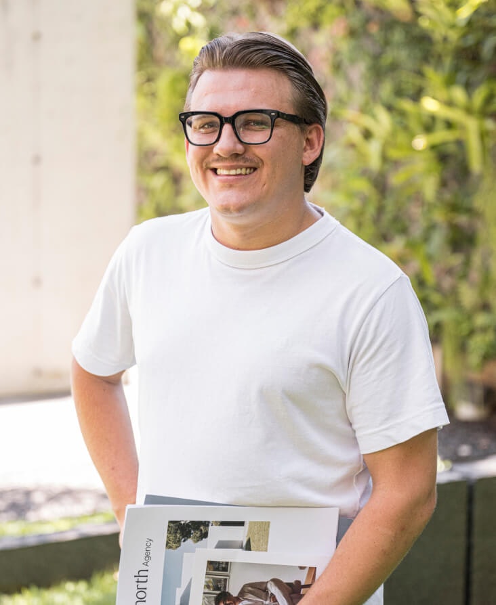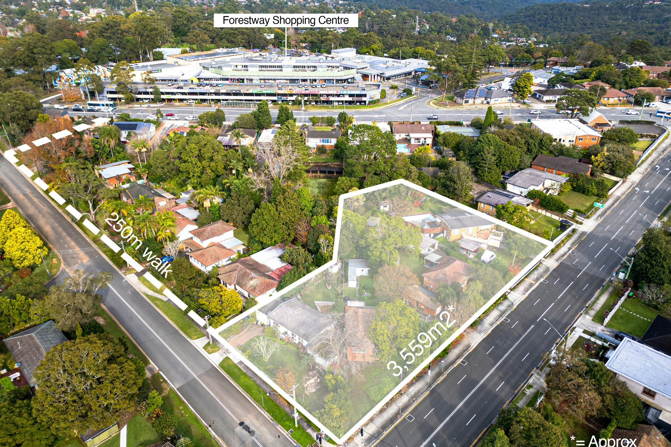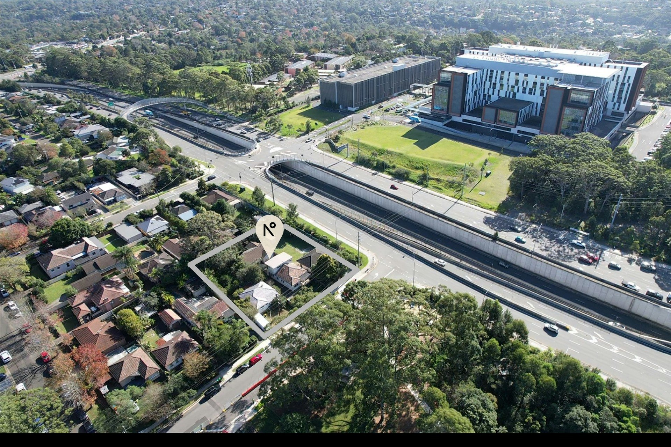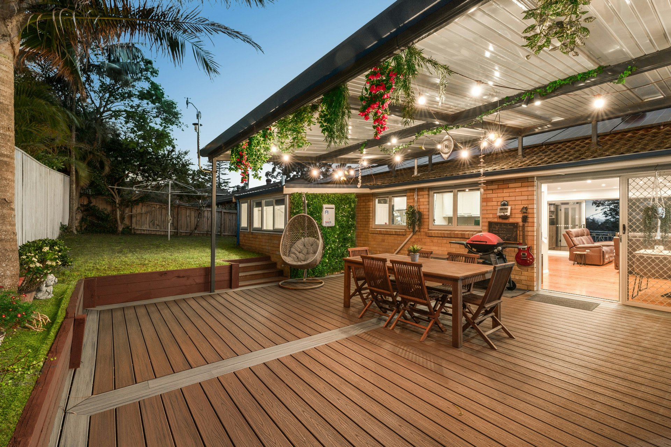57 Paxton Street
Frenchs Forest
- Bed 4
- Bath 2
- Car 3
- 856sqm
Architectural Masterpiece with 180° Bushland Views, Pool & Dual-Wing Family Layout
Set on the edge of a peaceful escarpment, this architecturally designed sanctuary captures uninterrupted, panoramic views across tranquil bushland. Crafted to harmonise with its breathtaking surrounds, the home spans 856sqm of lush, landscaped grounds and promises absolute privacy, seamless indoor/outdoor entertaining, and sophisticated family living of the highest calibre.
The architectural design subtly zones the home into distinct parents' and children's wings, offering both connection and sanctuary, while soaring ceilings and walls of glass flood the interiors with natural light. North-facing and designed to capture 180° valley views from every angle, the flowing open-plan living and dining space opens to vast wraparound balconies, a sparkling pool, and multiple alfresco entertaining zones.
The recently renovated kitchen is both striking and functional, featuring wraparound stone benchtops, a breakfast bar, triple Miele oven, walk-in pantry, and views out to the pool and escarpment. Four generous bedrooms plus a large separate study and separate studio ensure ample flexibility for growing families, multigenerational living, or working from home. The luxurious master suite includes a walk-in robe, ensuite, and private balcony, while all bedrooms enjoy balcony or deck access and green vistas.
Every detail has been thoughtfully considered-from the wine rack to the spa-like bathrooms, and serene natural setting. With convenient access to parks, local shops, Northern Beaches Hospital, and sought-after schools, this is a once-in-a-lifetime opportunity to secure one of Frenchs Forest's most captivating lifestyle estates.
Key Features:
• Architect-designed double brick home on 856sqm
• Set on the edge of an escarpment with sweeping, uninterrupted 180° bushland views
• North-facing orientation, filled with natural light year-round
• Expansive light-filled open-plan living/dining with high ceilings, fireplace & valley outlooks
• Wraparound balconies & huge outdoor entertaining zones
• Sparkling pool surrounded by native landscapes
• 4 bedrooms + large study + separate studio
• Clever dual-wing layout ensures privacy between adults and children
• Private master wing with walk-in robe, ensuite, & balcony access
• All bedrooms with built-in robes & balcony or balcony access
• Recently renovated kitchen with wraparound stone bench, triple oven, walk-in pantry & dishwasher
• Sleek modern bathrooms, including fully renovated main bath with spa like finishes
• Wine rack & internal laundry
• Double carport (total 3 car spaces) with EV charger
• Peaceful, prestigious family street close to shops, schools, hospital & transport
Disclaimer: All information contained herein is gathered from sources we consider reliable. However, we cannot guarantee its accuracy and interested parties should rely on their own enquiries.
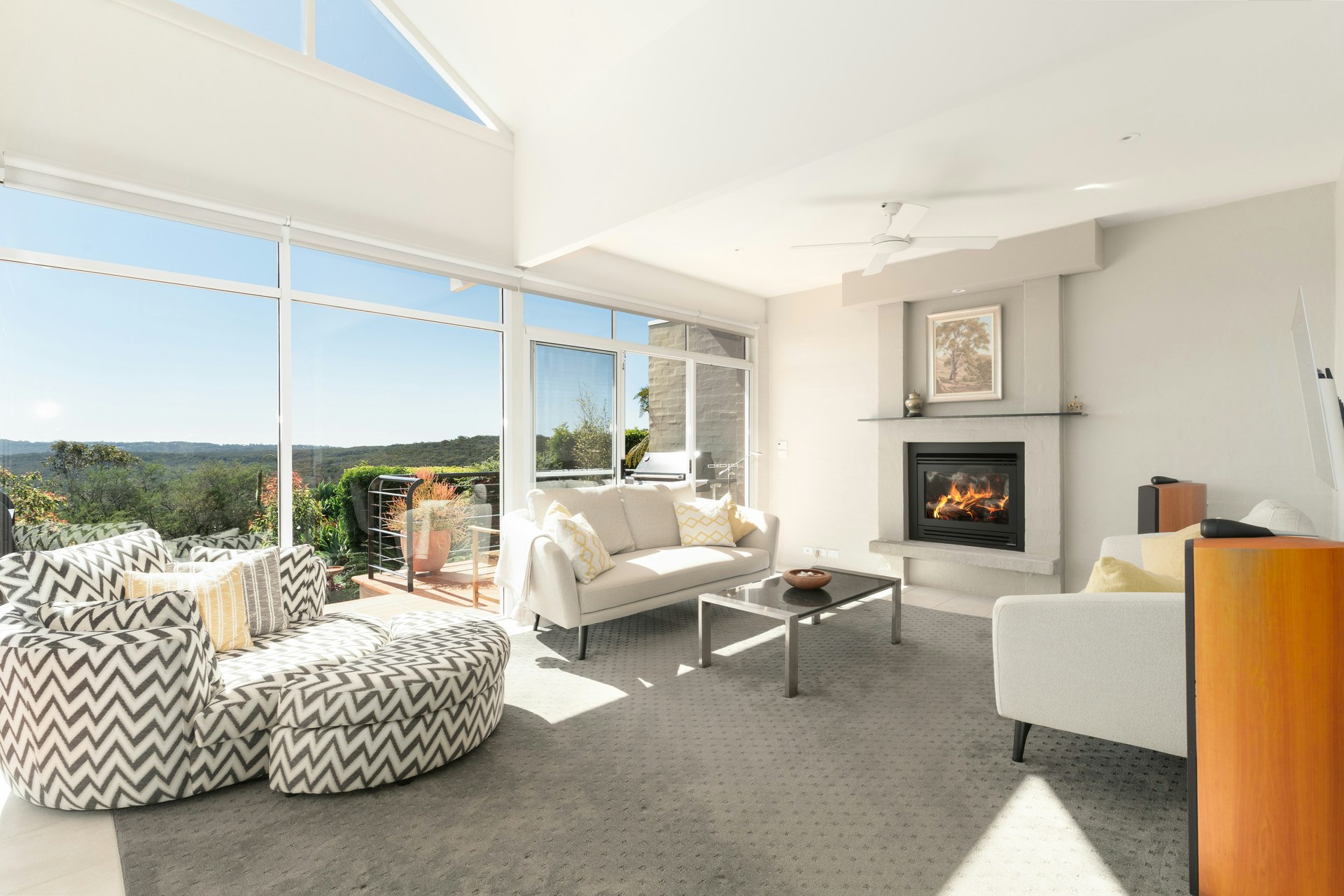
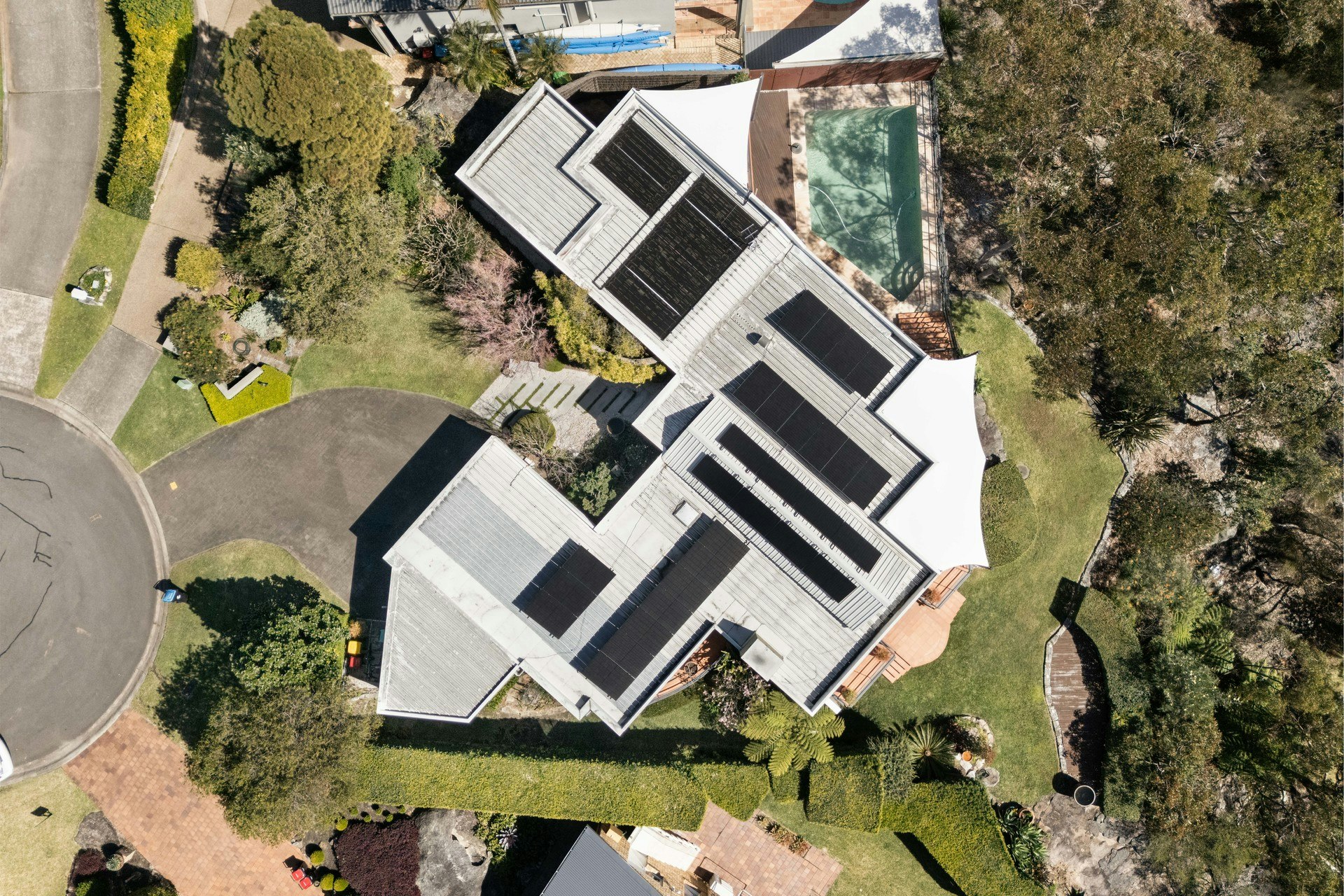
Enquire
57 Paxton Street
Frenchs Forest
- Bed 4
- Bath 2
- Car 3
